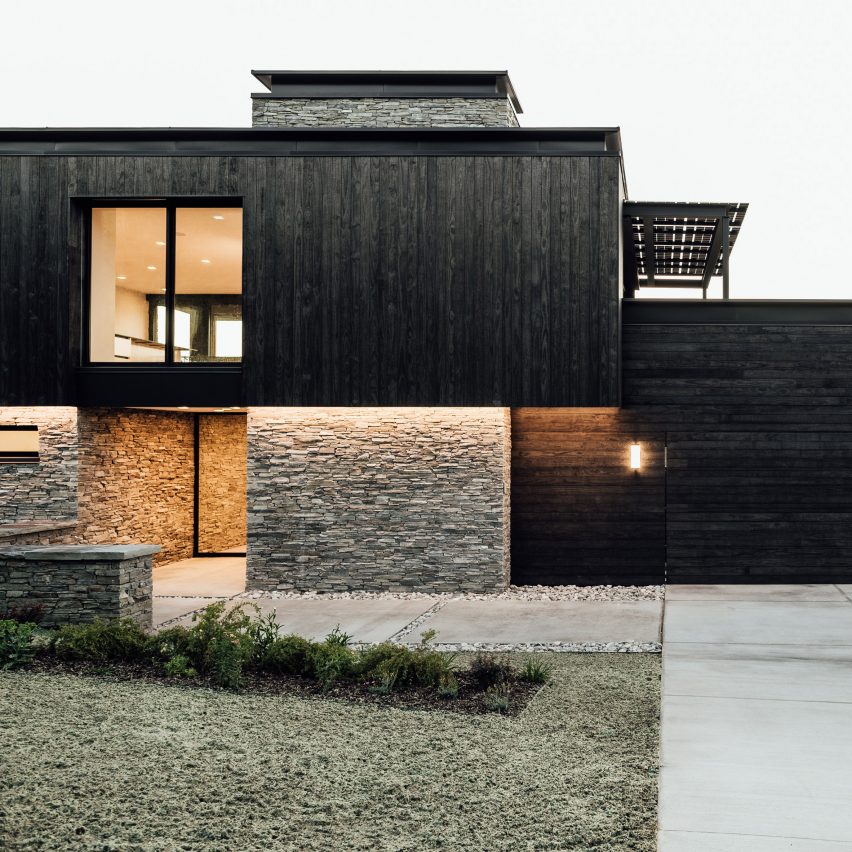Charred wood clads Meadows Haus in Utah by Klima Architecture

Blackened timber and quartzite wrap the exterior of this multi-story dwelling by US firm Klima Architecture, which was designed for a family relocating from California to a Utah ski town.
The Meadows Haus is located in Park City, which is situated along the eastern front of the Wasatch Mountains.
Blackened wood wraps the house's exterior
The project was designed as a primary residence for a family who formerly lived in Silicon Valley. Local studio Klima Architecture aspired to create an energy-efficient dwelling that embraced its context.
"Our clients wanted a home that was inherently energy-efficient, and took advantage both of the southern sun and views of the ski resorts over neighbouring houses while setting nicely into an older Park City neighbourhood," said firm founder Chris Price. Layers of quartzite form internal and external walls
L-shaped in plan, the three-level home sits on a sloped site and totals 5,865 square feet (545 square meters).
Exterior walls are clad in wood that was burnt using Shou Sugi Ban, an ancient Japanese technique. The charring "improves the longevity of the wood, and inherently has a distinct aesthetic that we liked" said Price.
Dark-stained accoya lines the wall behind the staircase
Light grey-coloured stone was also used on the facades, serving as a contrast to the blackened wood. Pieces of thick-set quartzite are arranged horizontally without grout, resulting in a highly textured appearance.
Inside, the home features a...
| -------------------------------- |
| Dezeen at IKEA Festival: student design competition features on day four |
|
|
Villa M by Pierattelli Architetture Modernizes 1950s Florence Estate
31-10-2024 07:22 - (
Architecture )
Kent Avenue Penthouse Merges Industrial and Minimalist Styles
31-10-2024 07:22 - (
Architecture )






