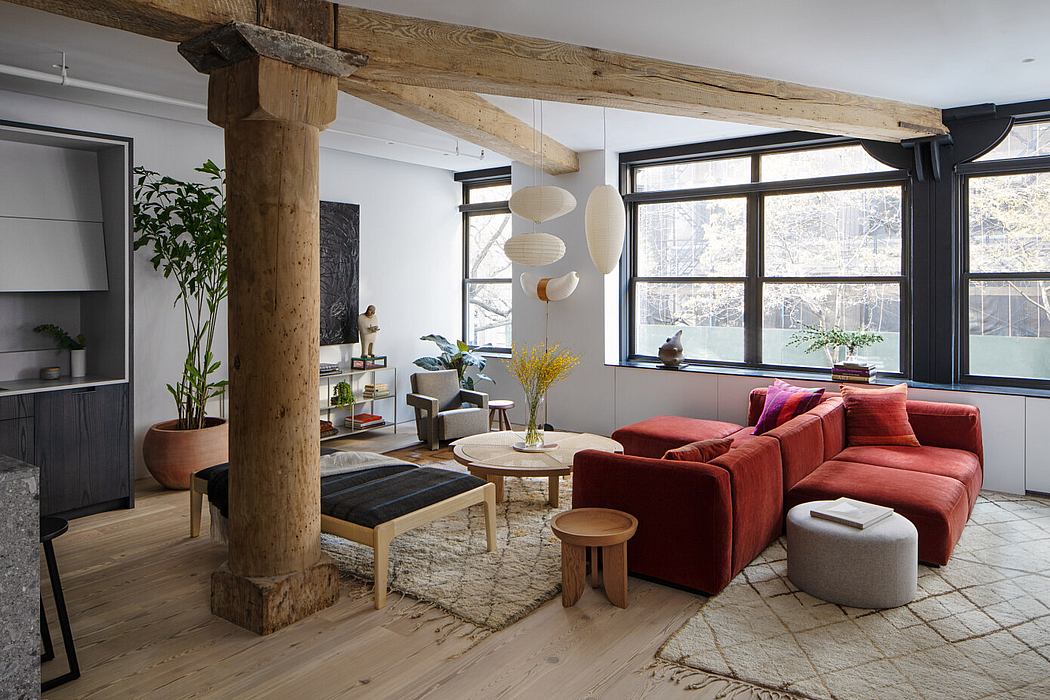Chelsea Loft by Worrell Yeung

Located in New York City, Chelsea Loft is an industrial home designed for an art-collecting couple by Worrell Yeung.
Description
New York-based architecture studio Worrell Yeung has completed the renovation and design of a 2,200-square-foot loft in Chelsea for an art-and-design-collecting couple with small children. The project marks the first close collaboration between Worrell Yeung and Jean Lin of Colony on the curation of a home?s interiors, resulting in a unique interiors scheme that both highlights and complements the client?s textiles and contemporary art collection.
The organizing design strategy of this renovation was to maintain contiguous public living zones and extend daylight as far as it can reach by minimizing partitions and concentrating private rooms on the north side of the apartment. Occupying a half-floor of a classic early 20th-century loft building, historic elements of the building such as timber columns and beams, cast-iron capitals, and wood timber ceiling joists were left raw and exposed, particularly in the generous living area, to maintain the spirit of the New York artists? loft. Before Worrell Yeung?s intervention, the loft had been occupied by an artist and art handler for MoMA and had not been updated in nearly 40 years. The open public living spaces, inclusive of the kitchen, dining room, and living room, are organized by two custom dark-stained ash wood storage objects, which are treated as refined furniture pieces...
| -------------------------------- |
| DISEÑO DE UNA CASA DE 14 X 26. No. 4. La trama. |
|
|
Villa M by Pierattelli Architetture Modernizes 1950s Florence Estate
31-10-2024 07:22 - (
Architecture )
Kent Avenue Penthouse Merges Industrial and Minimalist Styles
31-10-2024 07:22 - (
Architecture )






