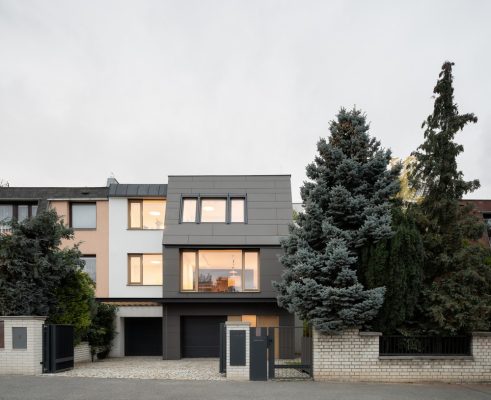Cherry Tree House, Prague Czech Republic

Cherry Tree House, , Prague Real Estate Interior, Prague Building Project, Contemporary Czech Architecture Photos
Cherry Tree House in Prague
15 Feb 2022
Design: SOA architekti
Location: D?dina, Prague 6, Czech Republic
Photos by Alex Shoots Buildings
Cherry Tree House project is the reconstruction of a terrace house for the needs and comfortable urban living with the current standards for a family. The same terrace house design repeats in a few streets, using pseudo-mansard roofs, partial prefabrication, and materials from the early 1990s.
Cherry Tree House, CZ
The terrain difference was used to the advantage in the original design. The street-level floor with small windows disappeared into the terrain. The entrance part of the house reminded a poorly lit basement. Fortunately, the end position of the terraced housing has a small garden with mature trees.
The garden was difficult to access from the house due to the height difference. In addition, the main rooms were oriented in the direction of the sun but facing the street. The internal layout corresponded to the division of the house into separate apartments on each floor with a common entrance. Low clear height in the interior (2,5 m) defined its atmosphere.
The adaptation, therefore, required the unification of the house into a whole for the needs of one family. The staircase became the center of the layout.
The service function of the ground floor remained unchanged. It transforms into a proper ground floor w...
| -------------------------------- |
| Nendo designs emergency portable battery that you charge by hand |
|
|
Villa M by Pierattelli Architetture Modernizes 1950s Florence Estate
31-10-2024 07:22 - (
Architecture )
Kent Avenue Penthouse Merges Industrial and Minimalist Styles
31-10-2024 07:22 - (
Architecture )






