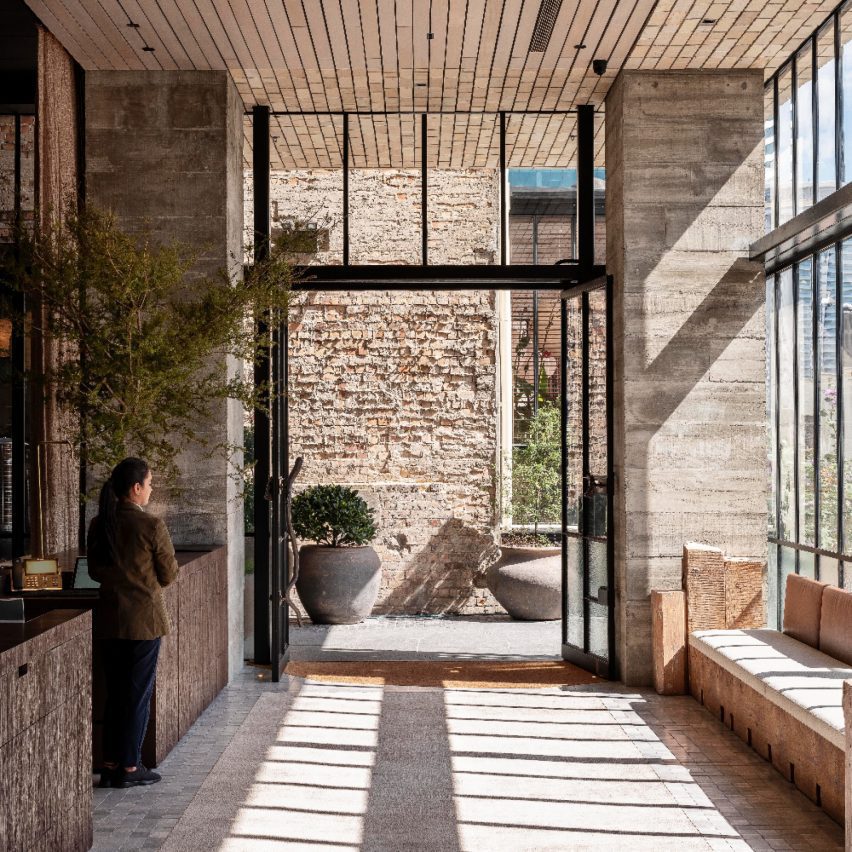Cheshire Architects uses local materials to create The Hotel Britomart in Auckland

Cheshire Architects used local Kiwi materials and craftwork for the interiors of this hotel in Auckland, New Zealand.
The 99-room The Hotel Britomart, which is located on Galway Street in downtown Auckland, involved the restoration of a century-old existing building and the construction of a new 10-storey block.
 The rooftop suites in the heritage building of The Hotel Britomart feature wood panelling
The interiors are designed to reflect the surrounding area's mish-mash of the historic and the contemporary.
Inside the new brick-and-glass structure, the rooms are intended to resemble softly lit timber cabins with timber-clad walls and a basin tucked in the corner revealable by a hidden cavity slider.
Rooms at the hotel have different colour schemes depending on their position Rooms come in three colour variations depending on their orientation to the sun and light levels.
There are also five rooftop penthouse suites, three of which have private terraces overlooking the harbour, designed in collaboration with Seattle-based Lucas Design Associates.
Suites in the new building at The Hotel Britomart feature rooftop terraces
"The experience of staying in one of the typical hotel rooms is like staying at an elegant friend?s apartment, while the hotel suites emulate the warmth and comfort of a luxurious New Zealand lodge," said Cheshire Architects.
"Despite the scale of a hotel project, nothing in the building is left untouched. Many bespoke objects were made for...
| -------------------------------- |
| IKEA's new movie is an ode to its iconic blue Frakta bag |
|
|
Villa M by Pierattelli Architetture Modernizes 1950s Florence Estate
31-10-2024 07:22 - (
Architecture )
Kent Avenue Penthouse Merges Industrial and Minimalist Styles
31-10-2024 07:22 - (
Architecture )






