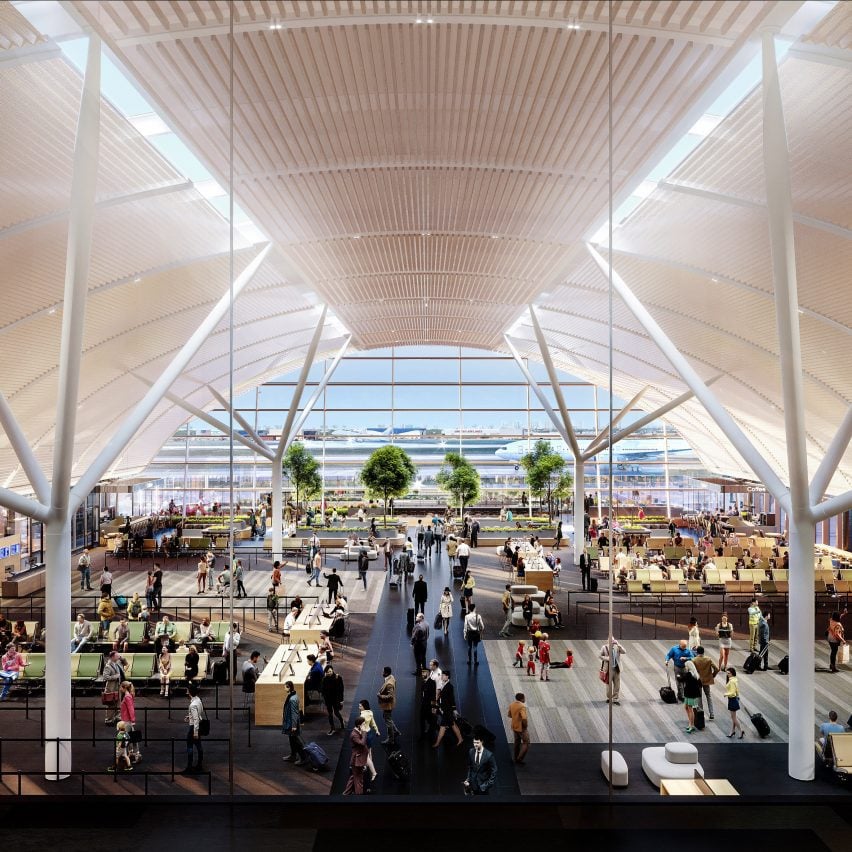Chicago airport expansion set to have "tree-like structural system"

American studios SOM, Ross Barney Architects, Juan Gabriel Moreno Architects and Arup have unveiled designs for a "satellite concourse" at Chicago O'Hare International Airport.
Named Satellite One, the terminal will provide additional gates for airlines that operate out of Chicago and space for layover passengers. It will service international and national flights.
An oculus will rest in the middle of the circulation area
Where there are columns, the tree influence comes in the strongest; renderings show white support beams with multiple limbs to support a vaulted ceiling with lightly coloured cladding, reminiscent of a Quonset hut.
This type of ceiling was chosen above all for its ability to lessen the amount of carbon expended on heating and cooling.
Read: Helmut Jahn pens magenta note attacking "premeditated" selection of Studio Gang for O'Hare airport expansion
At the heart of the wider, circular area will be a massive oculus, and skylights will run along the length of the vaulted long section that provides access to the gates. At the terminal's terminus, the roof will slope upwards to a lip, and this far wall will be a massive window to the outside.
"We have always advocated for the value of well-designed public spaces, particularly in the context of a major international airport like O'Hare," noted Ross Barney Architects founder Carol Ross Barney, who was brought on along with Juan Gabriel...
| -------------------------------- |
| Industrial design studio MKID discusses new programme Swedish Design Moves |
|
|
Villa M by Pierattelli Architetture Modernizes 1950s Florence Estate
31-10-2024 07:22 - (
Architecture )
Kent Avenue Penthouse Merges Industrial and Minimalist Styles
31-10-2024 07:22 - (
Architecture )






