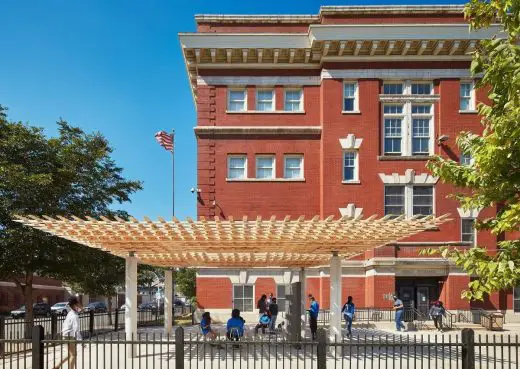Chicago Architecture Biennial Timber Pavilion

Chicago Architecture Biennial 2021 Event, Building, Architects, American Architecture News
Chicago Architecture Biennial 2021 Timber Pavilion
September 19, 2021
The Chicago Architecture Biennial Timber Pavilion
Location: CAB – 8255 South Houston Ave, Chicago, Illinois, USA
Design: SOM + University of Michigan Taubman College of Architecture and Urban Planning
Robotically Fabricated Timber Pavilion Explores Future Construction Methods at 2021 Chicago Architecture Biennial
photo : Kendall McCaugherty © Hall+Merrick Photographers
Chicago Architecture Biennial 2021
Designed and fabricated by SOM and the University of Michigan Taubman College of Architecture and Urban Planning, the pavilion is an open-air learning lab and gathering space for a school in Chicago?s South Shore. The product of a multi-year creative collaboration between Skidmore, Owings & Merrill (SOM) and University of Michigan Taubman College, led by professors Tsz Yan Ng and Wes McGee, the SPLAM [SPatial LAMinated timber] pavilion showcases the potential for prefabricated timber framing panels using robotic technology to advance more sustainable and efficient methods of design and construction.
Spatial-laminated timber (SLT) proposes an evolution of conventional framing systems, using an optimized timber structure. The pavilion, unveiled on September 17 at the opening of the Chicago Architecture Biennial, is a full-scale prototype of a single-story SLT structural framing system used in mid-rise...
| -------------------------------- |
| Sister City hotel by Atelier Ace | Interiors | Dezeen |
|
|
Villa M by Pierattelli Architetture Modernizes 1950s Florence Estate
31-10-2024 07:22 - (
Architecture )
Kent Avenue Penthouse Merges Industrial and Minimalist Styles
31-10-2024 07:22 - (
Architecture )






