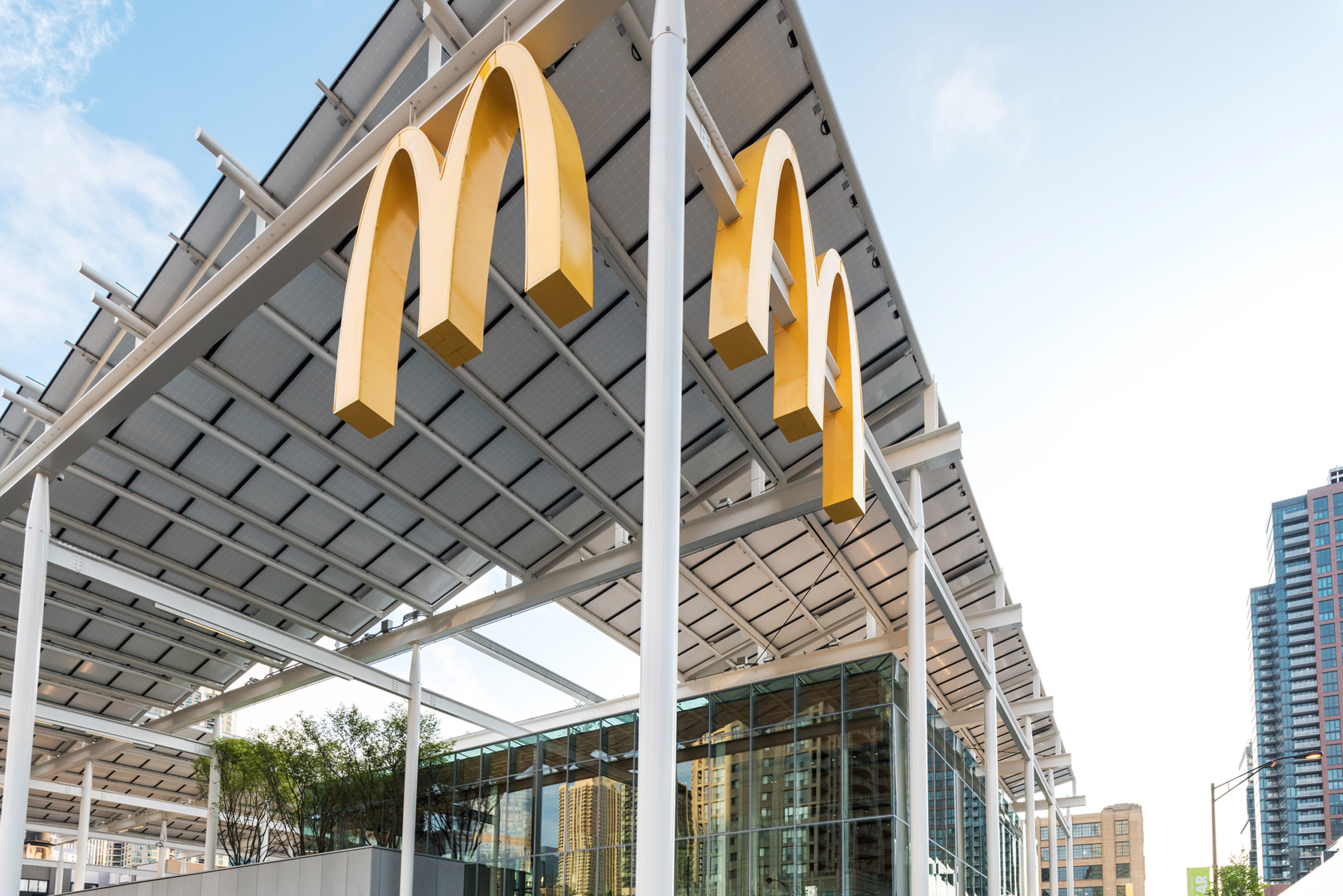Chicago McDonald's by Ross Barney Architects draws comparisons to Apple stores

Fast-food chain McDonald's has replaced its iconic restaurant in Chicago with a building by Ross Barney Architects that is "unlike any in the company's portfolio".
The new outpost opened on 9 August 2018 in the city's River North district, on the site of the Rock N Roll McDonald's that served as a flagship for the chain, but was demolished last year.
Its replacement ? designed by local firm Ross Barney Architects ? is a steel and timber structure that boasts a number of sustainable elements, and has been compared to tech giant Apple's stores by several news outlets.
"McDonald's newly designed restaurant at Clark and Ontario streets is unlike any in the company's portfolio," said a statement.
The 19,000-square-foot (1,765-square-metre) building has several energy-saving features, including a canopy of solar panels that spans far beyond the exterior glass walls to create sheltered outdoor spaces. This array offsets part of the restaurant's non-renewable energy consumption, and helps to power LED lighting fixtures, and efficient kitchen and heating, ventilation and air conditioning (HVAC) equipment.
Over 70 trees are planted at ground level across the plot, including native and drought-resilient species interspersed between permeable pavers, to minimise irrigation and reduce storm-water runoff.
In the centre of the building sits a raised garden of ferns and white birch trees, housed within a glazed volume. Greenery also covers portions of the roof, while...
| -------------------------------- |
| SO-IL and MINI create an air-filtering house that "contributes to improving urban life" |
|
|
Villa M by Pierattelli Architetture Modernizes 1950s Florence Estate
31-10-2024 07:22 - (
Architecture )
Kent Avenue Penthouse Merges Industrial and Minimalist Styles
31-10-2024 07:22 - (
Architecture )






