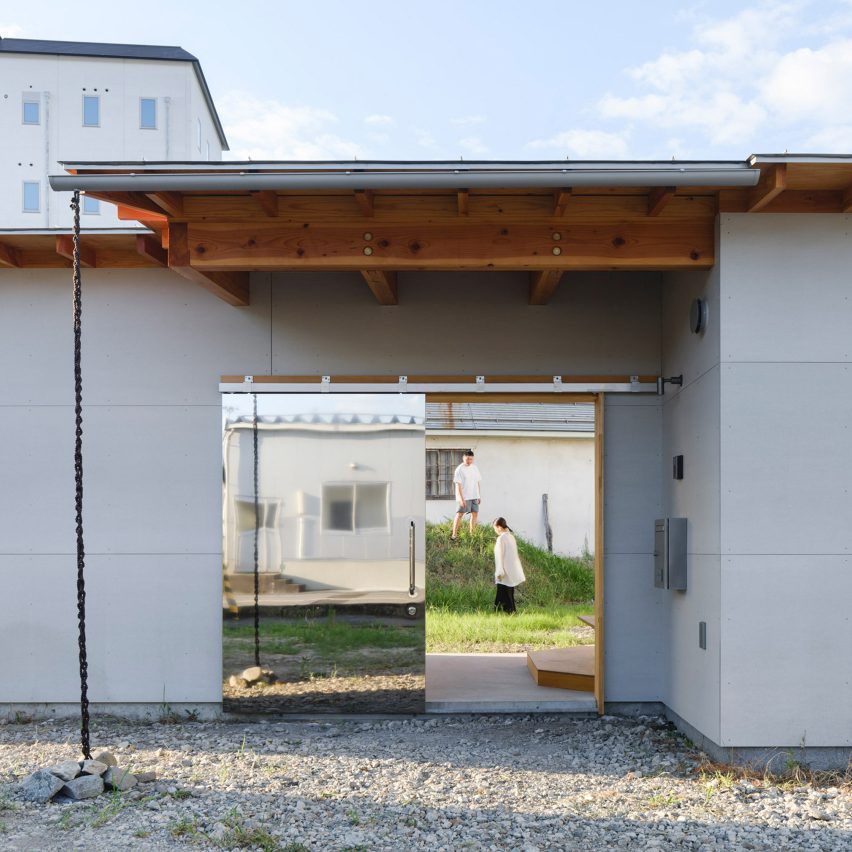Chidori Studio draws on industrial references for home in Japan

Architecture practice Chidori Studio has completed Hokuriku Residence No. 3, a house in Hakusan that references traditional Japanese homes and industrial architecture.
Located on the site of a former soy sauce factory, the open single-storey home was designed for a client who requested bright spaces with ample access to the outdoors.
Chidori Studio has created Hokuriku Residence No. 3 in Japan
The site is situated at the foot of Mount Hakusan and is defined by a mixture of traditional townhouses and industrial buildings used for the production of sake, soy sauce and miso.
Inspired by this "multi-layered townscape", Tokyo-based Chidori Studio designed Hokuriku Residence No. 3 as a blend of details, materials and forms drawn from surrounding buildings. The home draws on the surrounding industrial buildings in Hakusan
"Because of the old industries still remaining in the surrounding area, it was remarkable to see a mixture of various types of buildings," architect Yusuke Oka told Dezeen.
"We attempted to design a new residence by incorporating details such as the shape of the roof, exterior walls, window openings, and the way fixtures are made that would allow these to blend together," he added.
A sliding door lined in polycarbonate leads to a courtyard
As a close connection to the outdoors was crucial for the client, Chidori Studio organised Hokuriku Residence No. 3 in an L-shape to hug a courtyard and overlook the "borrowed landscape" ...
| -------------------------------- |
| Drone footage shows the V&A Dundee nearing completion |
|
|
Villa M by Pierattelli Architetture Modernizes 1950s Florence Estate
31-10-2024 07:22 - (
Architecture )
Kent Avenue Penthouse Merges Industrial and Minimalist Styles
31-10-2024 07:22 - (
Architecture )






