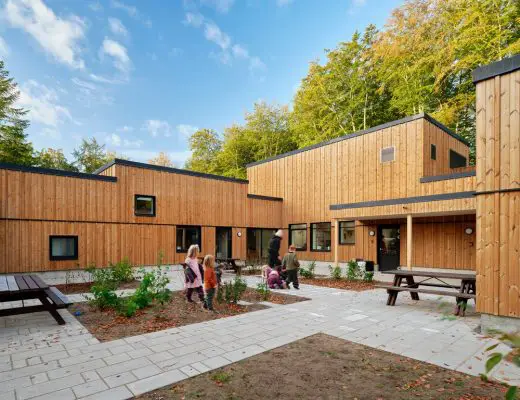Children?s House, Skanderborg

Children?s House, Jutland Nursery School, Danish Kindergarten Architecture, Special Needs Building Project, Images
Children?s House in Skanderborg
7 Feb 2022
Design: GinnerupArkitekter
Location: Skanderborg, Jutland, Denmark
Photos: Ulrik Tofte Olesen
New Children?s House inspired by and built in the forest
Right next to a protected forest in Jutland, the Danish architects GinnerupArkitekter have designed a children?s house inspired by the surrounding scenery. Inspiration that has manifested itself in both the specific design of the house and its use of sustainable materials and in the way the architecture supports children’s everyday life, both indoors and outdoors.
Children?s House, Denmark
Every day, the users, including five kindergarten groups, four nursery groups and two groups of children with special needs, can enjoy being surrounded by tall trees and a forest setting with rich flora and fauna to explore. Right from the beginning, the house was designed with its forest setting in mind and with a desire to integrate nature into the design as much as possible.
Thus, small architectural pockets appear in the façade pulling nature closer to the architecture, and at the same time dividing the building into smaller units and establishing private entrances for the house’s various groups of children.
The different building heights support the division of the project into smaller houses with sedum roofs and integrated solar cells. Moreover, the facades ar...
| -------------------------------- |
| Space10 envisions future of self-driving cars as a fleet of mobile amenities |
|
|
Villa M by Pierattelli Architetture Modernizes 1950s Florence Estate
31-10-2024 07:22 - (
Architecture )
Kent Avenue Penthouse Merges Industrial and Minimalist Styles
31-10-2024 07:22 - (
Architecture )






