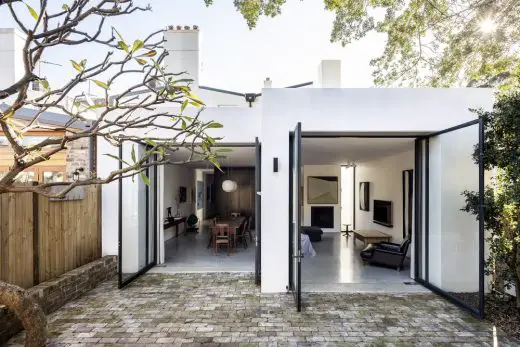Chimney House, Sydney

Chimney House, Sydney Real Estate, NSW Home Interior, Photos, Australian Modern Architecture
Chimney House in Sydney
23 Nov 2020
Chimney House
Design: Atelier DAU
Location: Sydney, New South Wales, Australia
A vacant block of land adjacent a heritage-listed inner city terrace offered an opportunity to extend the existing home and create a fluid gallery-like interior for the client?s extensive art collection. The ?jigsawing? of two dwellings into, the Chimney House, one volume on a compact footprint enabled on-site parking with a self-contained apartment aloft, all concealed behind a custom perforated bronze façade.
This infill screen was designed as a flat graphic, allowing natural light to enter whilst maintaining privacy within. In tandem with the terrace?s heritage façade, it reads tonally as one consistent surface and was designed to complement the street?s terraced row.
The sculptural form of the roof was carefully modelled, ensuring a respectful and elegant connection. Referencing its namesake, upper level windows frame the clay rooftop chimneys of the original terrace and those of its neighbours, co-habiting with the inclusion of a contemporary chimney above a new central fireplace.
At the property?s rear, its form retains and responds to the pigeon-paired elevations. Taking advantage of the double-width site, the intertwined planning disrupts the traditional linear spatial sequencing of a terrace, introducing an opportunity to insert a generously wide cour...
| -------------------------------- |
| Live talk with MAD Architects about social housing in China | Dezeen |
|
|
Villa M by Pierattelli Architetture Modernizes 1950s Florence Estate
31-10-2024 07:22 - (
Architecture )
Kent Avenue Penthouse Merges Industrial and Minimalist Styles
31-10-2024 07:22 - (
Architecture )






