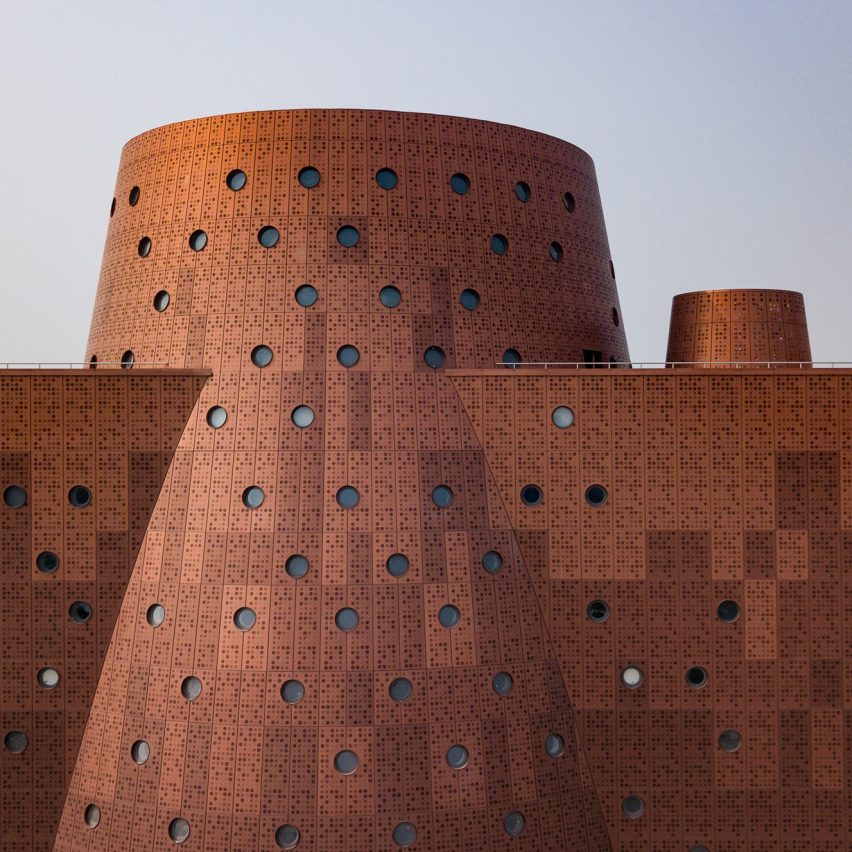Chimney-shaped galleries protrude from Exploratorium museum by Bernard Tschumi

Bernard Tschumi Architects has completed the Exploratorium museum in China, which has giant industrial chimney-shaped exhibition spaces protruding from its perforated copper coloured exterior.
Due to open in Autumn of this year, the 33,000 square meter museum is located in Tianjin, and is designed by Bernard Tschumi Architects to showcase the port city's industrial past.
The project was completed in collaboration with the Tianjin Urban Planning and Design Institute, as part of its masterplan for a new cultural centre in the Binhai district.
"We designed the Exploratorium to relate to the rich industrial history of the area, the site of high-volume manufacturing and research," explained the Bernard Tschumi Architects.
The building in the city's Binhai Cultural Center, will contain galleries and spaces for cultural events and exhibitions along with office space restaurants and shops. All of the Exploratorium's facilities are positioned in and around the giant cone structures, which protrude out from its walls and above the roofline.
They are wrapped by a copper-coloured facade made from perforated aluminium panels, designed by Bernard Tschumi Architects to give the building a "unified presence", while helping it to reduce heat gain.
Forming the focal point of the facade is the Exploratorium museum's largest cone, which houses a triple-height lobby with a large spiralling ramp.
It provides access to all public parts of the building, and is lined with t...
| -------------------------------- |
| Green Village Plot 01 |
|
|
Villa M by Pierattelli Architetture Modernizes 1950s Florence Estate
31-10-2024 07:22 - (
Architecture )
Kent Avenue Penthouse Merges Industrial and Minimalist Styles
31-10-2024 07:22 - (
Architecture )






