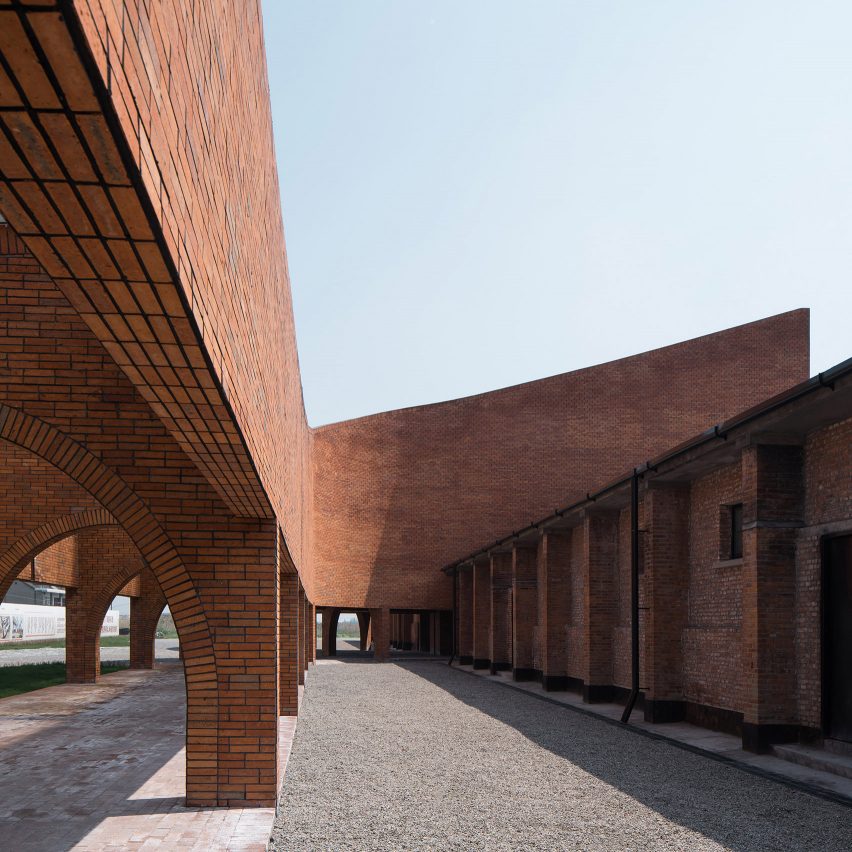Chinese granaries transformed into art centre with sweeping brick corridors

Shanghai studio Roarc Renew has slotted two sweeping brick corridors between a pair of disused granaries in Jiaxing, China, to create the TaoCang Art Centre.
Located in the old village of Wangjiangjing in the Zhejiang province, the art gallery was developed as a landmark for the area while demonstrating how new life can be given to old buildings.
Roarc Renew's design celebrates the architecture of the brick granaries, which were built in the 1950s to store grains, and enlivens them with two complementary corridors that are lined with arches and curve up towards the sky.
TaoCang Art Center comprises sweeping brick corridors and two old granaries
"The two granaries witnessed the development of the whole town," Roarc Renew told Dezeen. "So we want to protect this memory in an architectural way, rather than destroying everything," the studio explained. "There are less and less ancient brick buildings in China now. We should learn and protect more."
The corridors curve upwards where they meet between the old buildings
TaoCang Art Centre encompasses 2,448 square meters, with the two granaries functioning as its main exhibition spaces. One will be used as a commercial gallery, and the other as an art gallery.
The external brick corridors that Roarc Renew has added contain the art centre's auxiliary and circulation spaces, ensuring that significant internal changes were not required to the granaries.
A view of TaoCang Art Center from the adjacent lotus...
| -------------------------------- |
| DISEÑO DE UNA CASA DE DOS PISOS EN TERRENO INCLINADO. 7. Diseño de interiores zona de servicios. |
|
|
Villa M by Pierattelli Architetture Modernizes 1950s Florence Estate
31-10-2024 07:22 - (
Architecture )
Kent Avenue Penthouse Merges Industrial and Minimalist Styles
31-10-2024 07:22 - (
Architecture )






