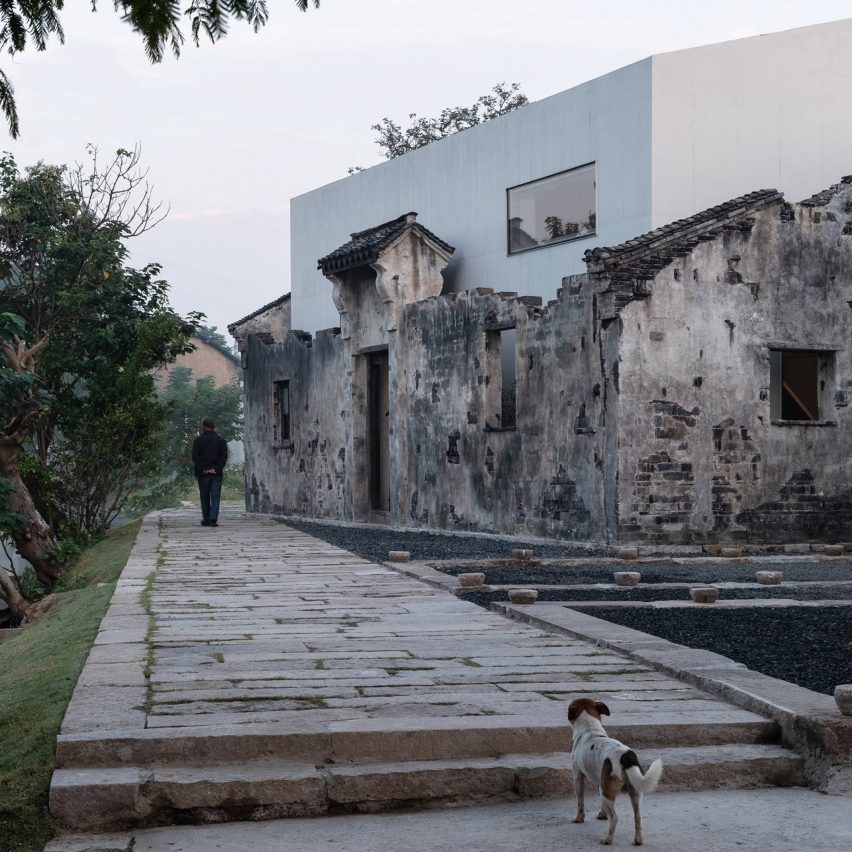Chinese ruins transformed into museum by Shenzhen Horizontal Design

A white-concrete gallery that slots into the ruins of a brick house is among the three exhibition spaces that make up the Zhang Yan Cultural Museum in China.
The museum was designed by Shenzhen Horizontal Design to help revive the village of Zhang Yan in Shanghai's suburbs and demonstrate how old, rural architecture in China can be reused.
It has since been named as one of five projects shortlisted for the Dezeen Awards 2020 in the cultural building category.
Zhang Yan Cultural Museum encompasses existing rural buildings
Shenzhen Horizontal Design's design for Zhang Yan Cultural Museum comprises three galleries that are dedicated to the past, present and future of Shanghai.
Two of the galleries are housed within existing structures, including the village's original history museum and the ruins of a dilapidated family home from the late Qing dynasty ? the final imperial dynasty in China dating between 1644 to 1912. The main gallery slots into the ruin of an old house
"Preservation, growth, and expansion is our strategy for the renovation and rehabilitation of Zhang Yan Village," explained Shenzhen Horizontal Design.
"Old buildings embody the history and culture of the ancient village," it said. "They must remain and be improved by means of reinforcement and preservation."
"For the dilapidated buildings whose interior space is no longer available, cleaning up the broken parts effectively retain the functional ones. Growing naturally out of i...
| -------------------------------- |
| ÃBACO. Vocabulario arquitectónico. |
|
|
Villa M by Pierattelli Architetture Modernizes 1950s Florence Estate
31-10-2024 07:22 - (
Architecture )
Kent Avenue Penthouse Merges Industrial and Minimalist Styles
31-10-2024 07:22 - (
Architecture )






