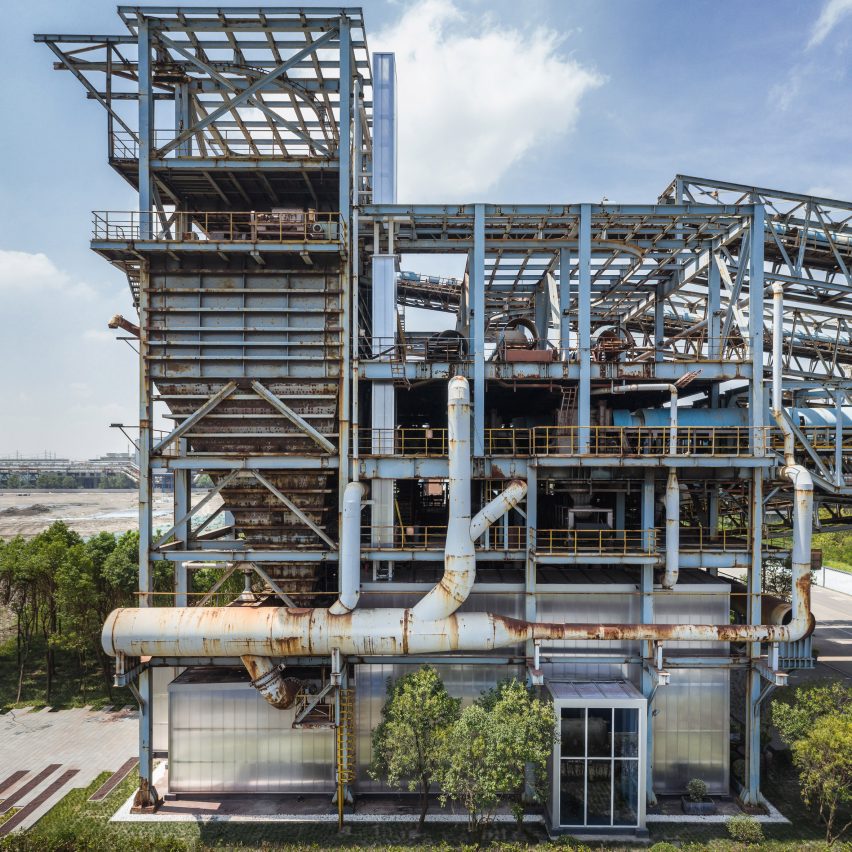Chinese steel factory transformed into exhibition centre with polycarbonate walls

Architecture office Kokaistudios has slotted a polycarbonate structure into the shell of a former factory in Shanghai, China, to create the Baoshan Exhibition Center.
The exhibition space occupies one of few factory buildings that have been preserved on a large industrial site in the Baoshan District, which was once used to produce steel.
Kokaistudios has adaptively reused a former factory in Shanghai
Shanghai-based Kokaistudios' goal for the 725-square-metre factory was to create a flexible interior while preserving all of the structure's original details.
The project is shortlisted for the cultural building of the year in the Dezeen Awards 2021.
The studio inserted a polycarbonate structure
The factory building chosen for the project is positioned at the gateway of the 450,000-square-metre site. It was commissioned by its owner Baosteel to promote the redevelopment of the remaining factories on the site, as well as other disused industrial buildings in Shanghai.
The polycarbonate volume sits independently from the original building
"Baoshan Exhibition Center preserves the industrial legacy in Shanghai, while setting the stage for its future functions," said Kokaistudios.
"Through embedding new architecture volume, as well as in-built flexibility, Kokaistudios' structure sets a precedent for this landmark project."
The intervention was designed to preserve the existing building
According to Kokaistudios, Baosteel's vision for the site is to create an &...
| -------------------------------- |
| Art & Architecture Design Workshop |
|
|
Villa M by Pierattelli Architetture Modernizes 1950s Florence Estate
31-10-2024 07:22 - (
Architecture )
Kent Avenue Penthouse Merges Industrial and Minimalist Styles
31-10-2024 07:22 - (
Architecture )






