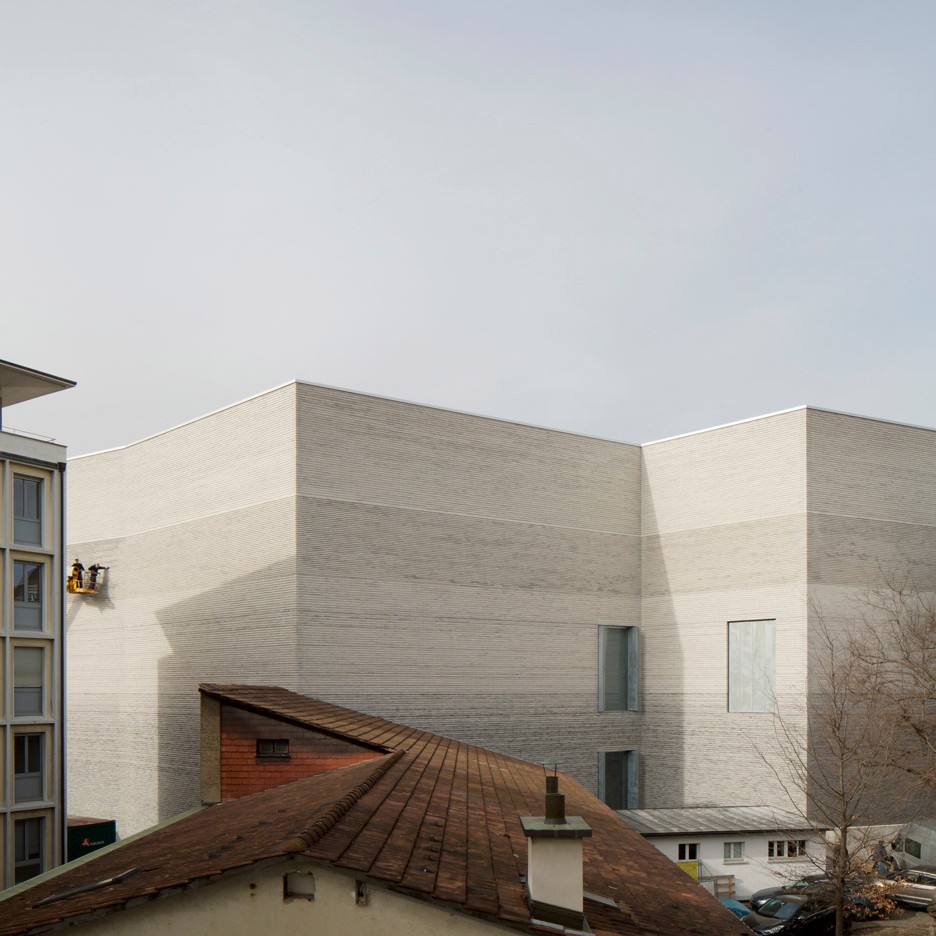Christ & Gantenbein completes new monochrome building for Kunstmuseum Basel

Swiss firm Christ & Gantenbein has added a new gallery building to the Kunstmuseum Basel, featuring a graduated grey-brick facade and a monumental marble staircase (+ slideshow).
Opening to the public this weekend, the addition provides over 3,000 square metres of new gallery and events space for the museum, which houses one of the most important art collections in Switzerland.
Christ & Gantenbein ? who was selected for the project in 2009, ahead of architects including Zaha Hadid and Tadao Ando ? designed the building to be contemporary, but to also "speak the same language" as the main 1930s building, which is located across the street.
To achieve this, the architects developed a design that mimics the scale and proportions of its neighbour. The roof level is identical, window heights match, and the grey brickwork complements the monochrome stonework.
The differences are in the details. Instead of a decorative arcade, a simple glazed wall forms the entrance.
And while windows on the main building form an ordered grid, on the new building they are added more sparingly.
"We understand it as neither a repetition nor a copy of the main building, but rather as an emphatically contemporary, forward-looking building capable of accommodating completely new forms of art and the engagement with it," said Christ & Gantenbein.
Different shades of grey break up the monotony of the brickwork, forming a soft graduation from dark to light.
...
| -------------------------------- |
| Students' 3D-printed Concrete Choreography pillars provide a stage for dancers |
|
|
Villa M by Pierattelli Architetture Modernizes 1950s Florence Estate
31-10-2024 07:22 - (
Architecture )
Kent Avenue Penthouse Merges Industrial and Minimalist Styles
31-10-2024 07:22 - (
Architecture )






