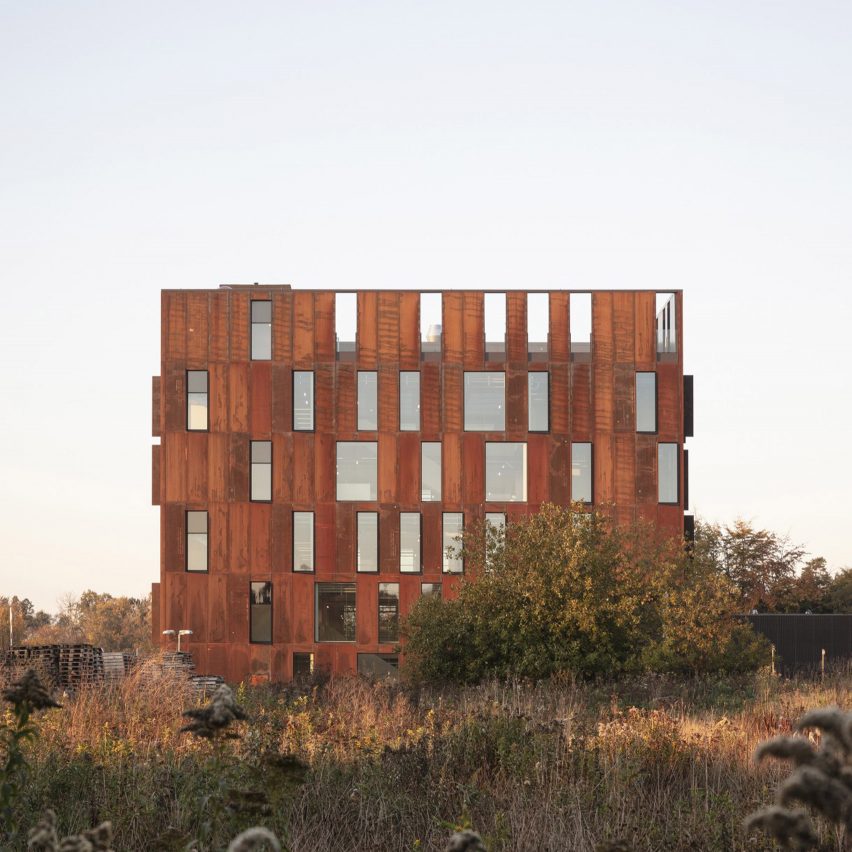Christensen & Co designs Corten cube for Danish utility company

Danish practice Christensen & Co have designed a Corten steel-clad cube in Denmark to house the offices of sustainable energy suppliers Helsingør Utility that blends in with the industrial structures that surround it.
Aptly named The Cube, the project was based on a concept of "interdisciplinary collaboration", providing not only office space but a customer centre and exhibition areas all arranged around a full-height atrium space.
"With its five floors, 24-metre height, square shape and rusty-red facade, The Cube is in architectural dialogue with the area's other large, geometric buildings", explained the practice.
"Sculptural, sharp and precisely designed, it establishes a strong and characteristic appearance experienced both from the outside, from above, and from a great distance."
A deep cut-out in the base of the building leads through to a double-height reception and customer-care centre, from which visitors can "overlook the entire organisation in one glance".
"The Cube is an open and honest building that generously displays its at once beautiful and raw interior," said the practice.
Staying true to the sustainable energy work of its users, the building has been designed to have minimal energy requirements, and to act as a means of teaching visitors about the work that goes on inside.
Excess heat from an adjacent wood-chipping plant helps to heat The Cube, and rainwater is collected on the roof and recycled fo...
| -------------------------------- |
| FALDÃN. Vocabulario arquitectónico. |
|
|
Villa M by Pierattelli Architetture Modernizes 1950s Florence Estate
31-10-2024 07:22 - (
Architecture )
Kent Avenue Penthouse Merges Industrial and Minimalist Styles
31-10-2024 07:22 - (
Architecture )






