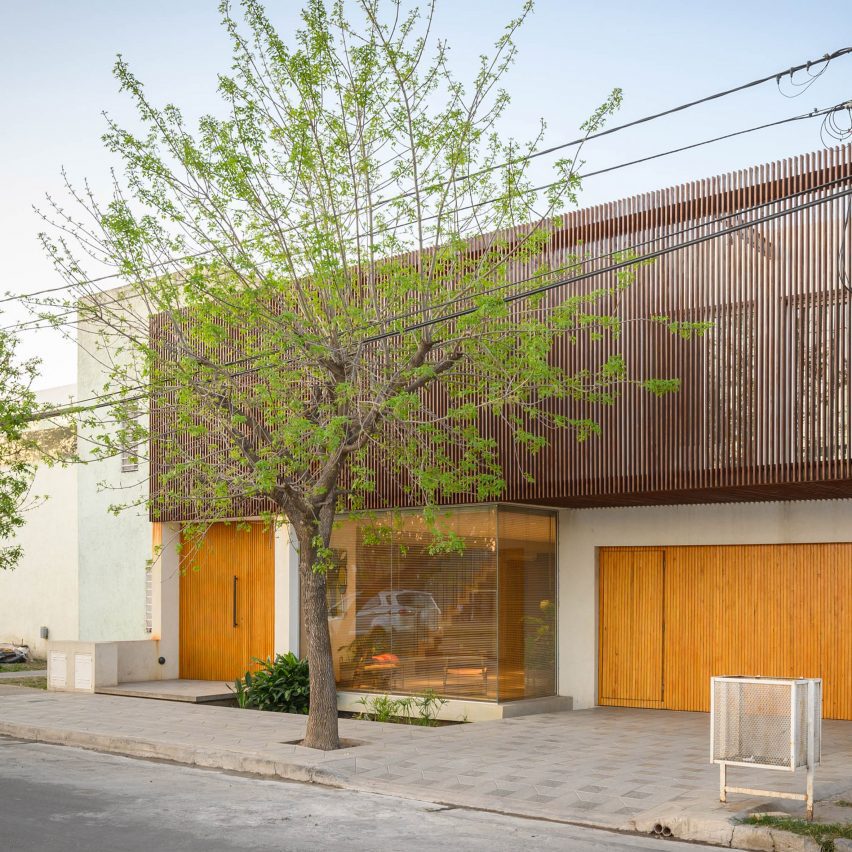Christian Schlatter screens Córdoba house with weathering steel

A screen made of dense weathering steel slats shades the facade of a Córdoba, Argentina house expanded over the last fifteen years by Argentinian architect Christian Schlatter.
Originally started in 2008, the final stage of Casa MC, a 230-square metre (2,476-square foot) infill residence, was completed in 2023.
Christian Schlatter has expanded Casa MC
Architect Christian Schlatter designed the house to showcase the exchange between the interior and the public square directly in front of the house where the clients' children play.
The main challenge for the design was to link the two areas through sight lines without compromising the privacy of the home or keeping sunlight from illuminating the interior of the small plot.
The ground floor is open to the square through a large floor-to-ceiling window The ground floor is open to the square through a large floor-to-ceiling window in the living room, which can be adjusted with blinds that regulate both light and privacy.
The interior spaces are set at an angle off of the rectilinear perimeter walls, shaping the living, dining, kitchen and staircase into a trapezoid.
Wood takes centre stage in the kitchen
The kitchen and dining room are separated from the main level with a set of sliding glass doors with wooden frames. A second metal-frame set of glass doors open to the backyard.
The main dividing wall splits the property into roughly equal halves: the compact family areas and an incongruent garage and backyard with a pool.
The...
| -------------------------------- |
| ADOBE, Vocabulario arquitectónico |
|
|
Villa M by Pierattelli Architetture Modernizes 1950s Florence Estate
31-10-2024 07:22 - (
Architecture )
Kent Avenue Penthouse Merges Industrial and Minimalist Styles
31-10-2024 07:22 - (
Architecture )






