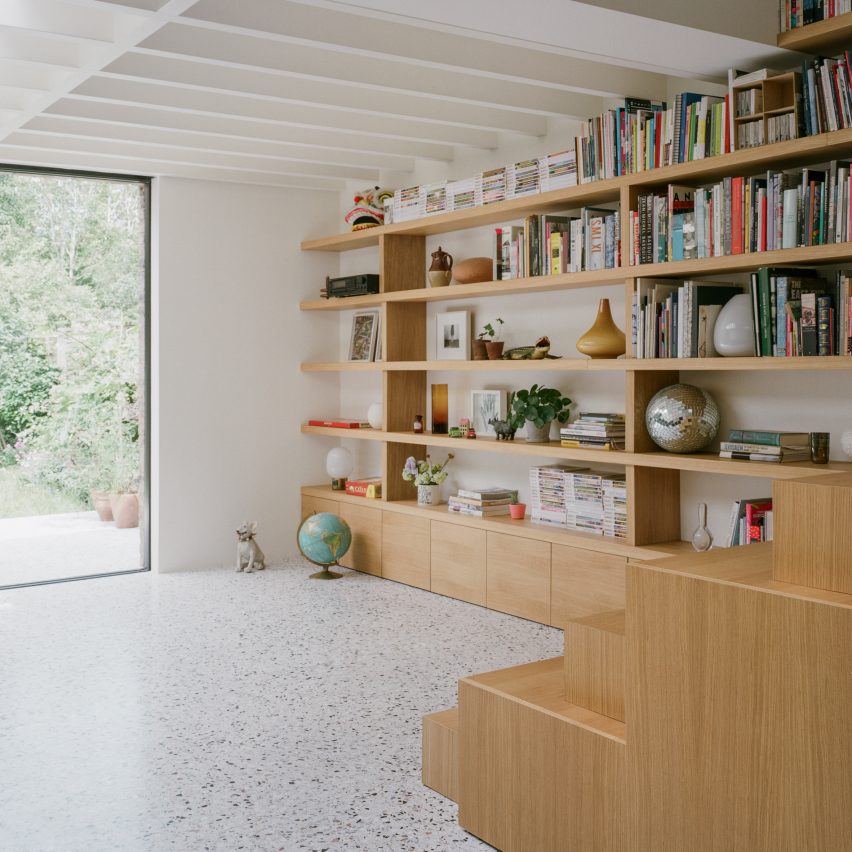Chunky staircase features in Farleigh Road renovation by Paolo Cossu Architects

An extra-wide oak staircase doubles as a piece of furniture in this renovation of a Victorian terrace in east London, designed by Paolo Cossu Architects.
The Farleigh Road project involved remodelling a four-storey house that had previously been subdivided into two separate properties, to create a spacious home for a family.
The project involved renovating a four-storey Victorian terrace
The lower level had previously served as a basement flat, with sole use of the garden. The renovation sees this floor converted into a kitchen and dining room, along with a snug and a home office.
To reconnect this floor with the rest of the house, London-based Paolo Cossu Architects designed an extra-wide staircase that gives its residents a place to sit, chat or read. A staircase links the previously disconnected upper and lower ground floors
"The idea of the double-width staircase was developed carefully with our clients to allow for an improved flow between the upper and lower ground floors, and the previously inaccessible garden," explained architect James Kitson.
"We wanted to create a cross-level multi-functional space, that would feel connected and form part of a larger permeable living space," he told Dezeen.
The staircase doubles as a seating area
To make the staircase comfortable both as an access route and as a seating area, the design team found a clever way to integrate two different types of tread.
The main volume is oversized, making it feel more like a...
| -------------------------------- |
| CREMALLERA. Vocabulario arquitectónico. |
|
|
Villa M by Pierattelli Architetture Modernizes 1950s Florence Estate
31-10-2024 07:22 - (
Architecture )
Kent Avenue Penthouse Merges Industrial and Minimalist Styles
31-10-2024 07:22 - (
Architecture )






