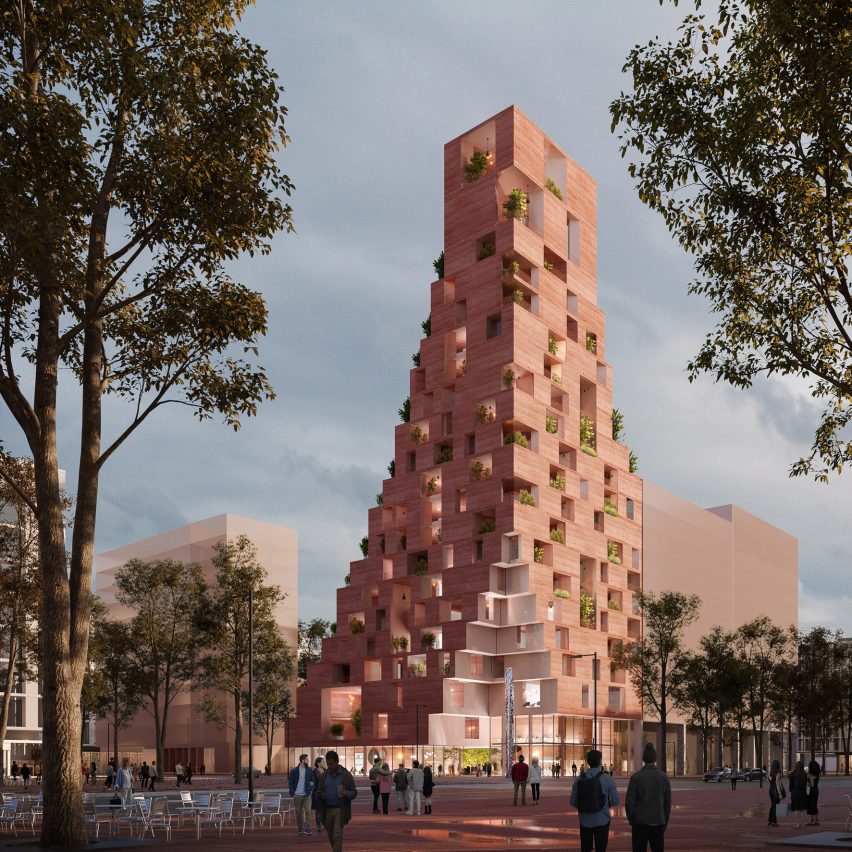Chybik + Kristof designs cascading red-concrete tower for Tirana

Czech architecture studio Chybik + Kristof has designed a mixed-use tower with cascading floors clad in red concrete for the New Boulevard in Tirana, Albania.
The 83-metre-high tower, which will be mainly residential but also house retail and office spaces, will have a cascading shape that narrows as it rises.
Above: the tower will be built in Tirana. Top image: the building will mostly contain flats
The shape and layout of the 17,500-square-metre building will form green terraces for several apartments on each floor. Chybik + Kristof will also incorporate shaded loggias.
These loggias will feature in all of the apartments and be built with aluminium window frames. As well as providing daylight, they will help to "bring optimal thermal coverage to the entirety of the apartment" and protect the apartments from overheating, the studio said. The tower will be clad in red concrete
The tower will be located in the Culture Hub area on the Albanian capital Tirana's New Boulevard, which forms part of a new masterplan for the city that is a collaboration between the city's private and public sectors.
It is set to be one of the first realised buildings in the scheme. Other buildings planned for the neighbourhood are an opera house, an amphitheatre, an art gallery and a cultural centre.
Read: Chybik + Kristof unveils steel-framed pavilion dedicated to "father of genetics"
Chybik + Kristof's tower will be built on pr...
| -------------------------------- |
| PROYECCIÓN DE UN PLANO CUANDO NO ESTA PARALELO |
|
|
Villa M by Pierattelli Architetture Modernizes 1950s Florence Estate
31-10-2024 07:22 - (
Architecture )
Kent Avenue Penthouse Merges Industrial and Minimalist Styles
31-10-2024 07:22 - (
Architecture )






