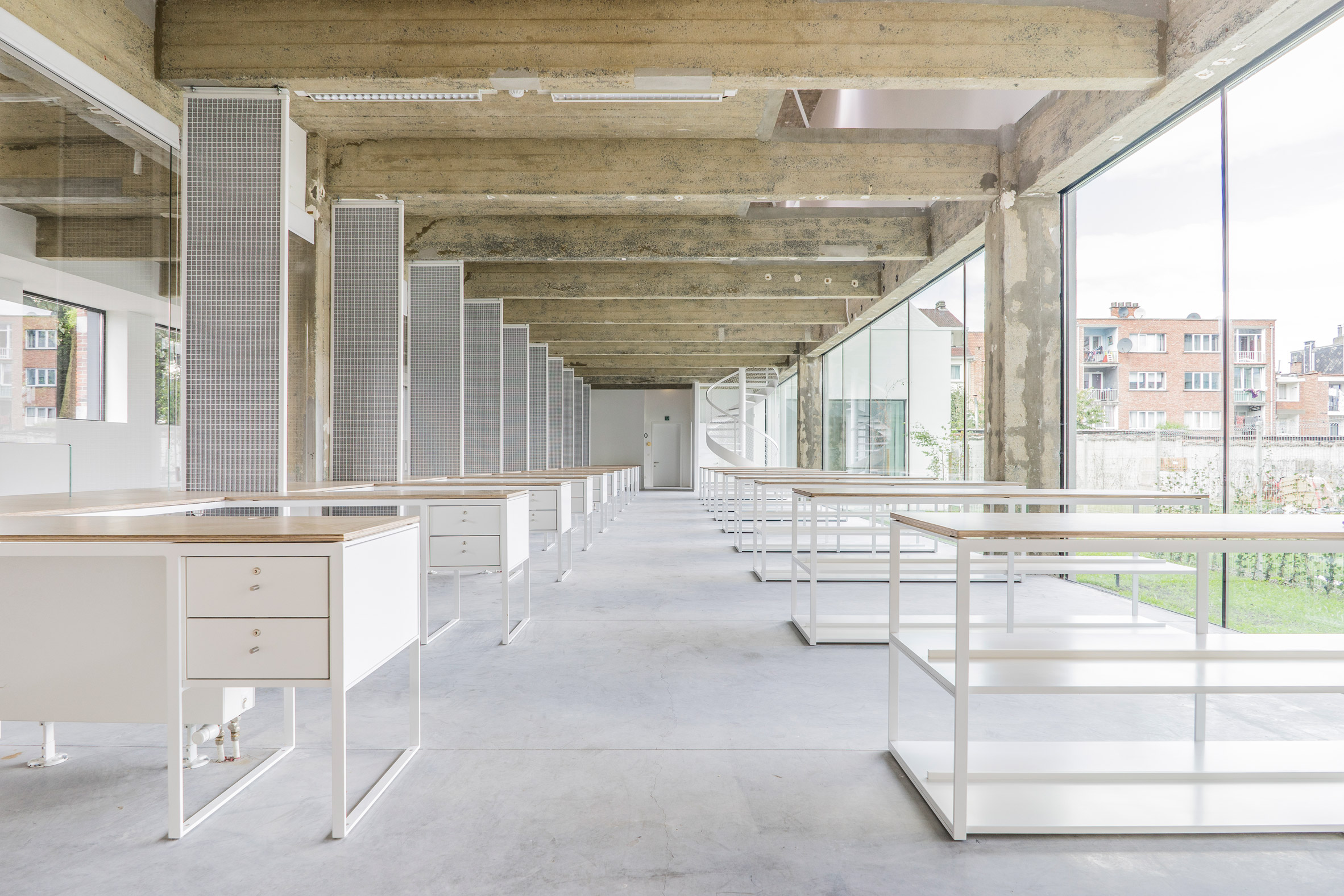Cigarette factory in Brussels converted into city hall by trio of Belgian architects

This red brick building that once formed part of a cigarette factory in Brussels has been converted into a council office with minimalist interiors by Stéphanie Willocx, LD2 Architecture and Mamout.
The trio of Brussels-based architects was asked to overhaul the former industrial space on Charles Malis Street for the city's Molenbeek-Saint-Jean municipality.
Behind its ornamental brick facade, the 990-square-metre space has been stripped back to reveal its concrete structure.
The building, which comprises a gabled entrance adjoining a two-storey rectilinear block, now hosts 12 advice counters, as well as administration offices and a waiting room.
"The proposal takes advantage of the existing situation by inserting the program in a fluid and logical disposal into the structure, without degrading it," explained Stéphanie Willocx, Mamout and LD2 Architecture. "The shed-shaped volume becomes logically the new public entrance, making its public function evident from the street, while the horizontal volume accommodates the counters and the offices on two levels."
White tables, railings and a spiralling staircase draw attention to the ageing concrete beams and columns, and to the grey paved floor.
Tables and counters are lined up with the concrete structure to give the space a neat and regimented appearance. Black numbers printed on screens in front of the counters stand out in the light-toned space.
"The counters are organised in a repe...
| -------------------------------- |
| Dezeen at IKEA Festival: Faye Toogood creates installation of hacked furniture |
|
|
Villa M by Pierattelli Architetture Modernizes 1950s Florence Estate
31-10-2024 07:22 - (
Architecture )
Kent Avenue Penthouse Merges Industrial and Minimalist Styles
31-10-2024 07:22 - (
Architecture )






