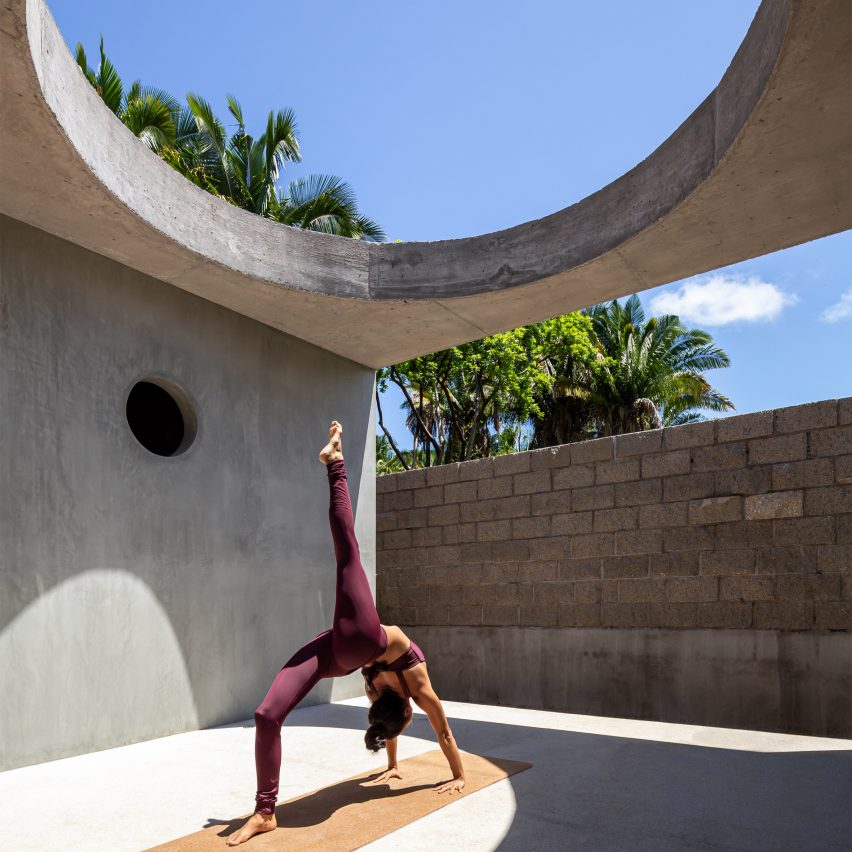Circular opening illuminates patio for yoga in coastal Mexican holiday house

Architecture studio Palma has used dried palm leaves, thatch, stucco and circular openings to keep this holiday home on Mexico's Pacific Coast cool in a tropical climate.
A circular opening punctures the roof of the patio to allow natural light to illuminate the space underneath ? depicted as an area for yoga and meditation in photographs.
Circular opening above patio. Top: house is split into two gabled structures
Two structures flank either side, with one occupied by the bedrooms and the other for the living room.
Each has a tall pitched palapa roof, a typed of thatched roof made from dried palm leaves, to create a cool interior in the humid weather typical to its location in coastal town Litibu.
Other contemporary Mexican projects featuring palapa include a beach house by Zozaya Arquitectos, Monte Uzulu boutique hotel and Tadao Ando's Casa Wabi artist retreat. The hole illuminates a space for yoga
For the architecture studio Palma, palapa forms part of a series of design elements chosen to reference traditional tropical architecture in Mexico.
They also include a render on the concrete that is formed from pigmented stucco, which it said helps to avoid the build up of humidity on the walls.
"Palapas are used in the living spaces, and are incorporated into a formally contemporary building," studio architect Diego Escamilla told Dezeen.
The thatched roof, known as palapa, is formed of drief palm leaves
"We used pigmented stucco to allow the walls to breathe...
| -------------------------------- |
| Warka Water towers harvest drinkable water from the air |
|
|
Villa M by Pierattelli Architetture Modernizes 1950s Florence Estate
31-10-2024 07:22 - (
Architecture )
Kent Avenue Penthouse Merges Industrial and Minimalist Styles
31-10-2024 07:22 - (
Architecture )






