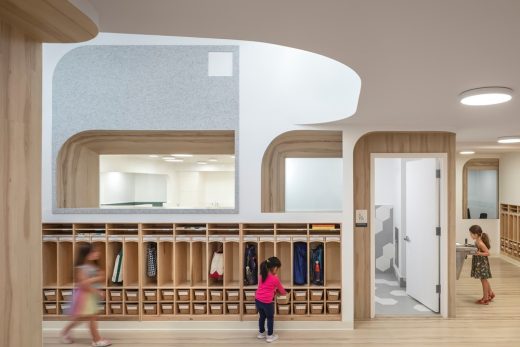City Kids Education Center, Brooklyn

City Kids Education Center, Brooklyn Interior Design Project, New York Building, NYC Architecture Photos
City Kids Education Center in Brooklyn
Nov 3, 2021
Designers: BAAO Architects
Location: Brooklyn, NYC, USA
City Kids Education Center
City Kids is a new childhood education center located in Williamsburg, Brooklyn. Six preschool classrooms open onto a central double-height courtyard gathering space lit by a large storefront window. The courtyard features a thickened wall that incorporates the reception desk and storage cubbies and provides a central gathering space for the classrooms.
Windows of varying shapes and sizes in the interior façade allow borrowed light to enter the surrounding spaces on both levels and provide visual access for children and teachers. The classrooms are interconnected through double doors and through shared spaces such as bathrooms and play sinks, with half-height walls that allow for visual privacy for the kids and monitoring capability for the teachers.
The after-school program for elementary school students is accessed up the stairs at the reception area. Apertures bring light and views to the courtyard and the street.
Lockers wrap the courtyard volume, in the form of a city skyline. Specialized classrooms for cooking, theater, STEM, and movement are accessed off of the upper hallway. A lounge with bleacher seats provides a place for informal gathering. Light fixtures of different types and sizes are suspended to provide an anim...
| -------------------------------- |
| KiKi Sweets and The Little Drom Store by Produce Workshop |
|
|
Villa M by Pierattelli Architetture Modernizes 1950s Florence Estate
31-10-2024 07:22 - (
Architecture )
Kent Avenue Penthouse Merges Industrial and Minimalist Styles
31-10-2024 07:22 - (
Architecture )






