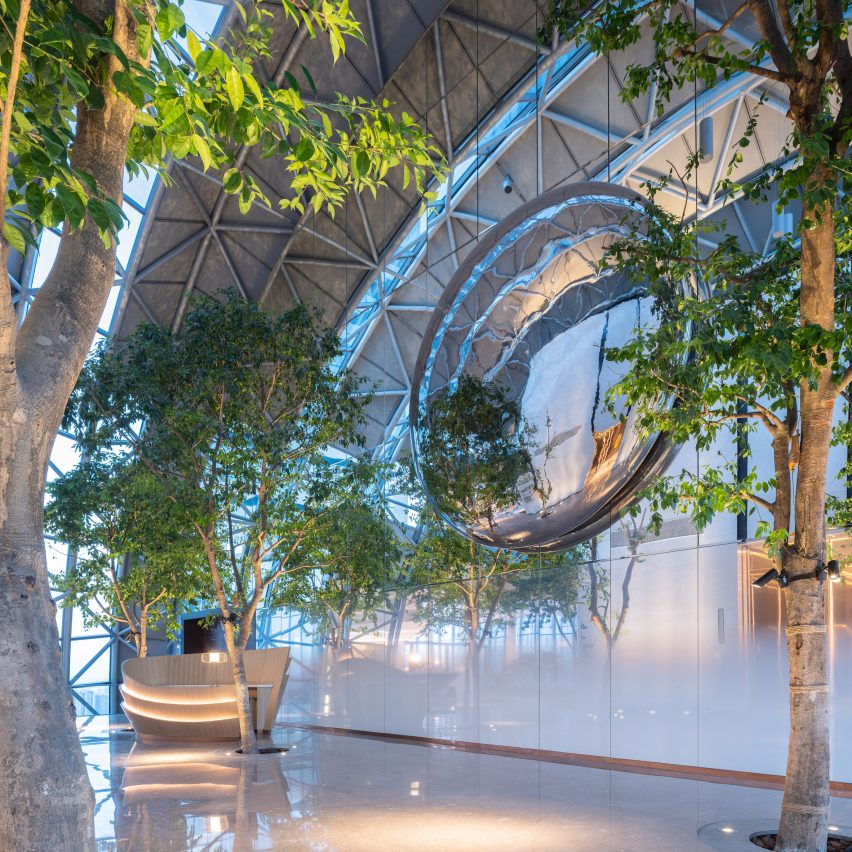CL3 unveils interior design for Intercontinental Chongqing Raffles City

Sailing and nautical aesthetics informed CL3's interiors for the Intercontinental hotel in the Raffles City Chongqing complex in China, which includes guest rooms that draw on the design of yacht cabins.
Intercontinental Chongqing Raffles City is located in the Raffles City Chongqing development, which features a "horizontal skyscraper," the Crystal skybridge that connects four 250-metre tall skyscrapers.
The hotel's location in the city's Chaotianmen area, where the Yangtze and Jialing rivers meet, was the starting point for the designers.
"The project has a geographical and historical significance by being where the ancient emperor sent his fleet to meet the people," CL3 Â said.
This nautical past not only informed the design of the eight streamlined skyscrapers that make up the Raffles City Chongqing complex, which features sail-like screens, it was also carried through into the interior design. CL3 was approached to create the interiors after working with architect Moshdie Safdie of Safdie Architects on the Marina Bay Sands project, and designed the interiors of the hotel's main areas as well as the residential lobby and common areas for five of the towers.
The studio was also responsible for the design of the residential clubhouse inside the signature Crystal skybridge that connects four of the towers.
Intercontinental Chongqing Raffles City's grand reception is located on level 42 at the skybridge and nods to the sailing theme with a reception d...
| -------------------------------- |
| Serpentine Gallery Pavilion 2013 by Sou Fujimoto |
|
|
Villa M by Pierattelli Architetture Modernizes 1950s Florence Estate
31-10-2024 07:22 - (
Architecture )
Kent Avenue Penthouse Merges Industrial and Minimalist Styles
31-10-2024 07:22 - (
Architecture )






