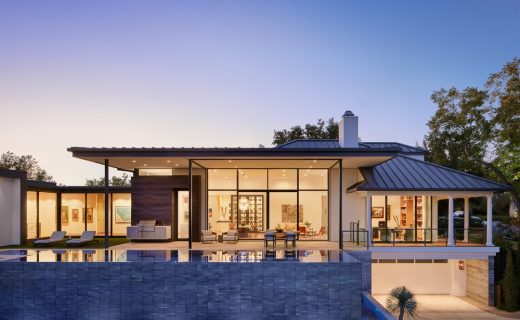Clarksville Residence, Austin Home

Clarksville Residence, Austin Real Estate Project, Texan Property and Pool, USA Interior Architecture Images
Clarksville Residence in Austin
Feb 17, 2022
Design: LaRue Architects
Location: Austin, Texas, USA
Photos by Casey Dunn
Clarksville Residence, Texas
The homeowners purchased their new Clarksville Residence in the historic and highly desirable Austin neighborhood. Built in 1915, the house was among the few remaining that had not been demolished thanks to its previous owner who had lived in the house for over half a century. LaRue Architects spent time researching the home?s history and consulted with a historic restoration expert to help inform their work.
The house is perched on a hill with one-of-a kind views of the Texas State Capitol and the expanding Austin skyline — uniquely located at the threshold between the sparkling new downtown hi-rises and the historic fabric of one of Austin?s oldest and most storied neighborhoods. LaRue and Foursquare Builders took great time and care to hold on to the home?s historic character. The team set out to painstakingly restore and rebuild as old and new now seamlessly meld in the new 3,900 SF home.
Process:
A simple material palette was used: Boral siding mimics the original, traditional exterior in the front while expansive glass, stucco, and metal panels were used for a modern back exterior. Teak decking is used on the porches and the terrace as a unifying element. The painted blue soffit above the porch retain...
| -------------------------------- |
| PAÑETE. Vocabulario arquitectónico. |
|
|
Villa M by Pierattelli Architetture Modernizes 1950s Florence Estate
31-10-2024 07:22 - (
Architecture )
Kent Avenue Penthouse Merges Industrial and Minimalist Styles
31-10-2024 07:22 - (
Architecture )






