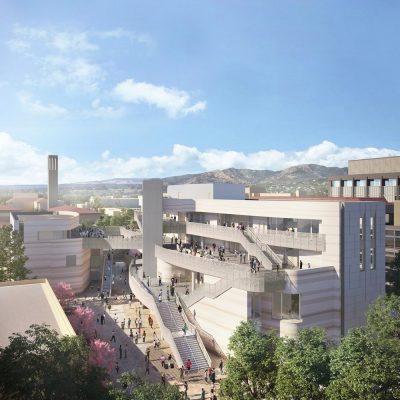Classroom Building University of California Santa Barbara

University of California Santa Barbara Classroom Building, UCSB Los Angeles Design, Architect News
Classroom Building University of California Santa Barbara
Architecture Shows at UCSB in Goleta, CA, USA: Events Programme
Apr 12, 2021
University of California Santa Barbara Classroom Building News
Location: UCSB, California, United States of America
Design: LMN Architects
LMN Architects Designs New Classroom Building At The University Of California Santa Barbara
Inspired By The Site And The History Of The Campus, The Project Is The First New Building Dedicated To Classroom Space In Fifty Years
Seattle, Washington ? April 12, 2021 ? LMN Architects is pleased to celebrate the design and beginning of construction of the new Classroom Building at the University of California Santa Barbara. The project will increase campus classroom capacity by 35 percent, providing 2,000 seats in contemporary instructional spaces over four floors in the center of the University?s iconic shoreline campus.
The University of California Santa Barbara (UCSB) has begun construction on a new 90,000 SFT Classroom Building designed by LMN Architects on a central site adjacent to the Library along Library Mall. The project will be the first new classroom building on campus since 1967 and will provide additional active learning space with 2,000 seats in 5 lecture halls, 3 active learning flat-floor rooms, and 20 flexible classrooms. The Classroom Building is designed to be a porous structure that opens at...
| -------------------------------- |
| Stella van Beers converts grain silo into micro home |
|
|
Villa M by Pierattelli Architetture Modernizes 1950s Florence Estate
31-10-2024 07:22 - (
Architecture )
Kent Avenue Penthouse Merges Industrial and Minimalist Styles
31-10-2024 07:22 - (
Architecture )






