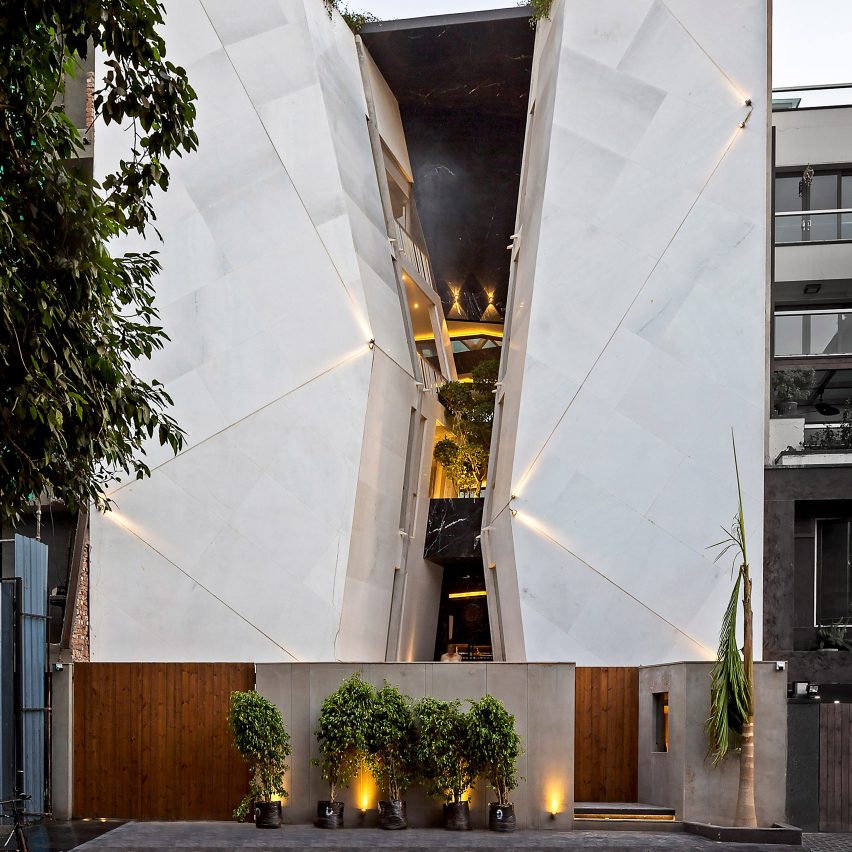Cleft House in India is split in two by full-height atrium

A "breached monolith" hides a giant light-filled atrium at the heart of this Indian house, which Anagram Architects has completed on a busy street in New Delhi.
Named Cleft House, the four-storey dwelling is designed by Anagram Architects for three generations of the same family that wanted a spacious, light-filled home on a dense site close to their factory.
To achieve this while maintaining their privacy, the local studio built a stark windowless facade that shields the sun-drenched four-storey atrium inside, around which all the rooms are positioned.
"The house is located in a dense residential precinct, on a busy road that feeds an interstate highway and an industrial area. The owners bought this plot as it is within walking distance of their family business and factory," explained project architect Vineet Dhall. "However, the heavy and loud traffic on the road outside and the desire to continue and enhance their deep intergenerational bonds were the primary concerns our design sought to address," Dhall told Dezeen.
Cleft House's monolithic facade is made from white marble panels mounted on a steel structure. Marble was chosen by Anagram Architects for its "luminescence", which is accentuated with sconce lighting.
These panels continue inside through the slit at the centre of the facade, after which the house is named, before opening up to the skylit atrium.
Intended to echo the central courtyard of traditional Indian homes, th...
| -------------------------------- |
| "We need creative ideas to change the food system" says Marije Vogelzang |
|
|
Villa M by Pierattelli Architetture Modernizes 1950s Florence Estate
31-10-2024 07:22 - (
Architecture )
Kent Avenue Penthouse Merges Industrial and Minimalist Styles
31-10-2024 07:22 - (
Architecture )






