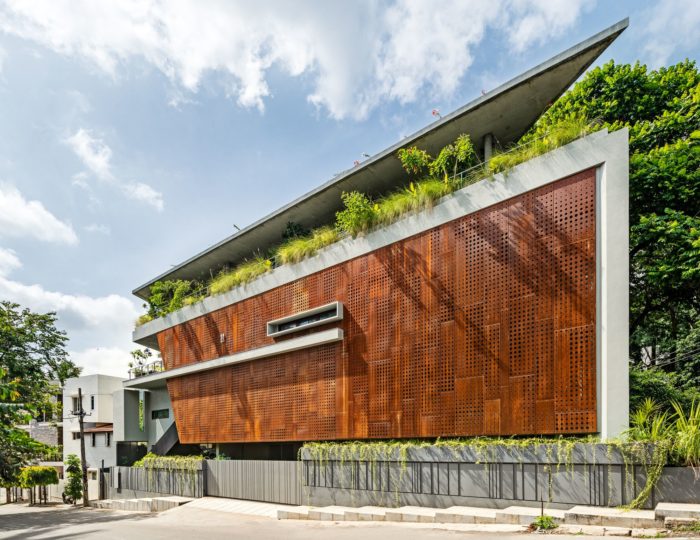Cloaked Residence | Cadence Architects

Cloaked Residence
?Cloaked? is an abode design intervention, monolithically pitched into a tightly knit urban setting. It is enclosed on all sides by an overpowering city fabric. The design was incorporated into a challenging triangular site profile with acute angles at two of its corners. Whilst two of its edges faces vehicular roads, an edifice engulfs its third. The western corner manifests the highest point on site, surrounded by running pavements and roads along its periphery. The terrain gradually slopes down along it?s northern edge from west to east.
Photography by © Shamanth Patil J
Taking advantage of the sharp angled plot, the building towers in a defensive fashion to fight against the paraphernalia of the imposing city fabric. Its elevational profile has anarmor-like appeal,further accentuated with a large corten steel sheeting along the northern facade. It conceals all activities within the three-sided fortification, and showcases a sudden bout of exposure at the terrace of the building. The construction appears to levitate at different horizontal planes adding a certain depth to the facade surfaces. The primary bulk is lifted off the street level translating into a stilt parking at ground level. Whilst the terrace level parasol manifests a sharp angled concrete slab, giving it a sense of finesse. The building sports unfinished neutral concrete bands all along it’s surface corners and edges. It is strategically juxtaposed with the flame red accent of a r...
_MFUENTENOTICIAS
arch2o
_MURLDELAFUENTE
http://www.arch2o.com/category/architecture/
| -------------------------------- |
| Visualisations by Universal Everything explore potential to turn 13 everyday objects into screens |
|
|
Villa M by Pierattelli Architetture Modernizes 1950s Florence Estate
31-10-2024 07:22 - (
Architecture )
Kent Avenue Penthouse Merges Industrial and Minimalist Styles
31-10-2024 07:22 - (
Architecture )






