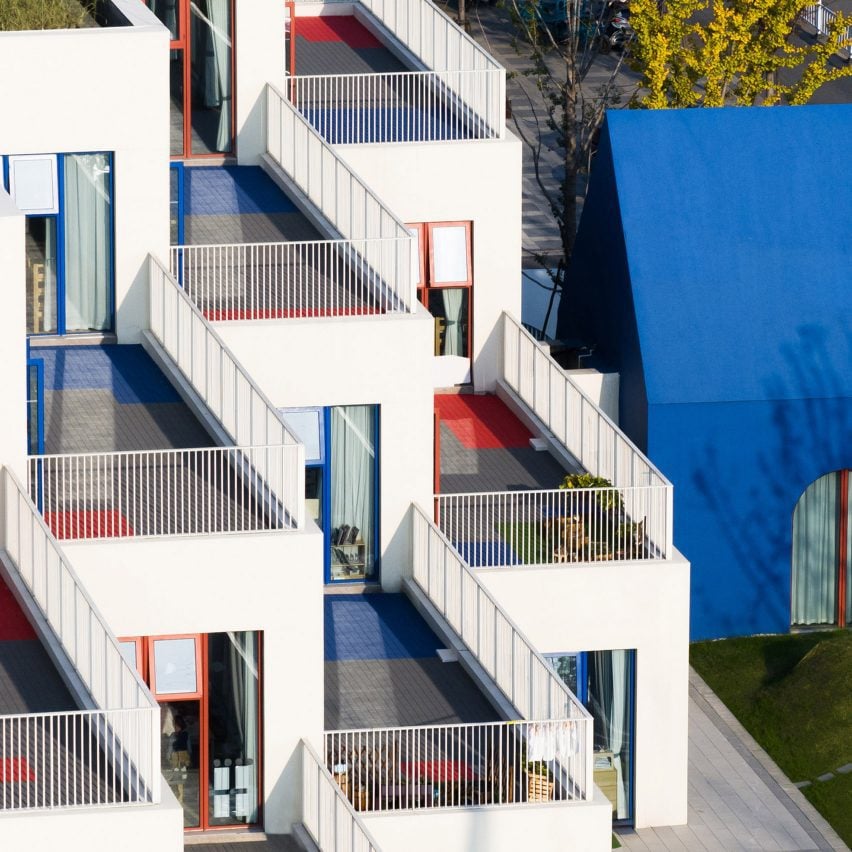CLOU Architects stacks blocks to form kindergarten in China

Playful openings and colourful windows brighten the pixelated exterior of West Coast Kindergarten, completed by Chinese studio CLOU Architects near Hangzhou.
To maximise space on a small plot, CLOU Architects organised the 4,900-square-metre kindergarten across a series of stacked white volumes, intended to resemble children's building blocks.
CLOU Architects has completed West Coast Kindergarten in China
This arrangement also gives rise to a pixelated form that allows each classroom to have its mini-playground on the roof of the volume below.
"The design faced the challenge of ensuring sufficient space for kindergarten activities and meeting lighting requirements within the constraints of limited land availability," the studio told Dezeen. It has a pixelated exterior formed of stacked boxes
"By layering and stacking these modules, the architectural floor area is significantly condensed, freeing up space for playgrounds of gathering and outdoor activities," added CLOU Architects.
"A core concept centred around igniting children's curiosity through seamless indoor and outdoor spaces."
Each box contains a classroom
West Coast Kindergarten is entered from the east, where a full-height atrium leads to a long corridor that cuts directly across the site.
This corridor is lined by the stepped blocks and ends at a large multipurpose hall housed in a gabled volume at the opposite end.
The entrance atrium features a peach staircase
Each of the building'...
| -------------------------------- |
| Guests "enter into an Archigram world" at Design Trust gala in Hong Kong | Architecture | Dezeen |
|
|
Villa M by Pierattelli Architetture Modernizes 1950s Florence Estate
31-10-2024 07:22 - (
Architecture )
Kent Avenue Penthouse Merges Industrial and Minimalist Styles
31-10-2024 07:22 - (
Architecture )






