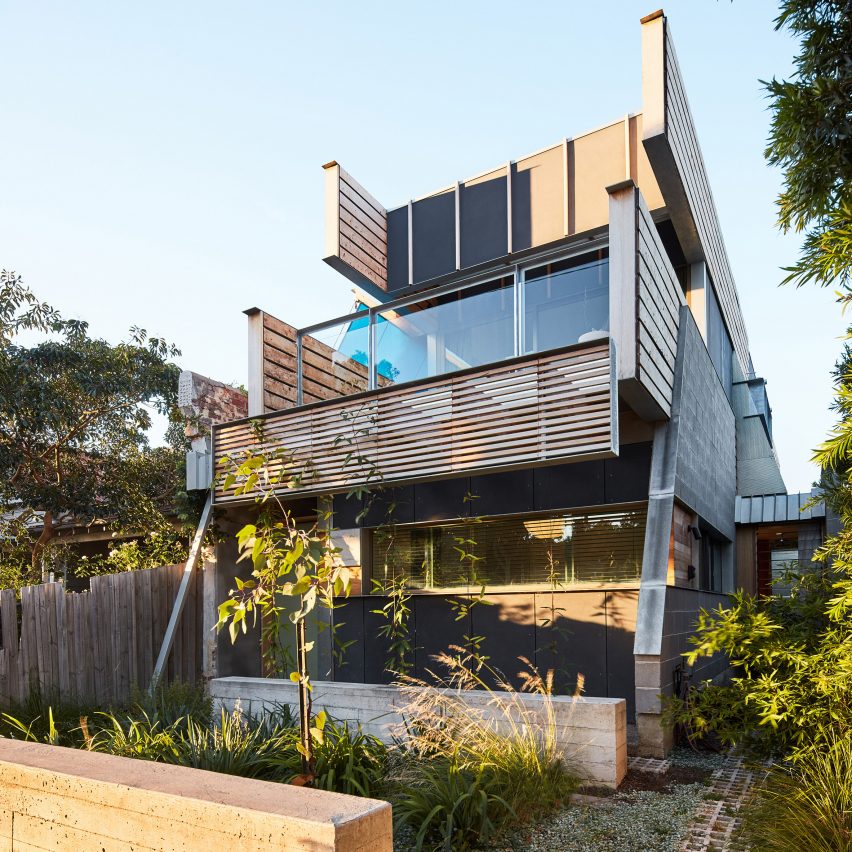Cloud Architecture Studio designs "up to five bedroom" house for a family with changing needs

Fleming Park House is a home in Melbourne designed to have enough room for a family of seven, but to also feel cosy when the children have moved out.
Locally based office Cloud Architecture Studio designed the two-storey, 189-square-metre residence, bringing as much flexibility to the layout as possible.
Fleming Park House is designed to be flexible for the future
The clients are a couple with five teenage boys, so the brief from the outset was to think about how the property might be adapted as the family's needs change.
As a result, the bedroom spaces have been designed to easily serve other purposes, such as hosting guests or working from home. The design also incorporates separate entrances and moveable partitions.
Rooms open out to terraces and balconies "At its essence, Fleming Park House is an adaptable, flexible collection of spaces capable of 'bending' to the needs of occupants into the future," said studio founder Brendan Jones.
"A lot of emphasis was placed on creating an environment that can adapt over time," he told Dezeen.
A glazed courtyard brings natural light into the main bedroom suite
This was made possible with an upside-down layout, which places living spaces on the upper levels and most of the bedroom spaces downstairs.
Out of the five possible sleeping spaces, only two are traditional bedrooms ? the main bedroom suite, located towards the rear of the ground floor, and a twin room positioned just in front.
A room near the entrance...
| -------------------------------- |
| Latest STEM learning kits for kids combine technology and play dough |
|
|
Villa M by Pierattelli Architetture Modernizes 1950s Florence Estate
31-10-2024 07:22 - (
Architecture )
Kent Avenue Penthouse Merges Industrial and Minimalist Styles
31-10-2024 07:22 - (
Architecture )






