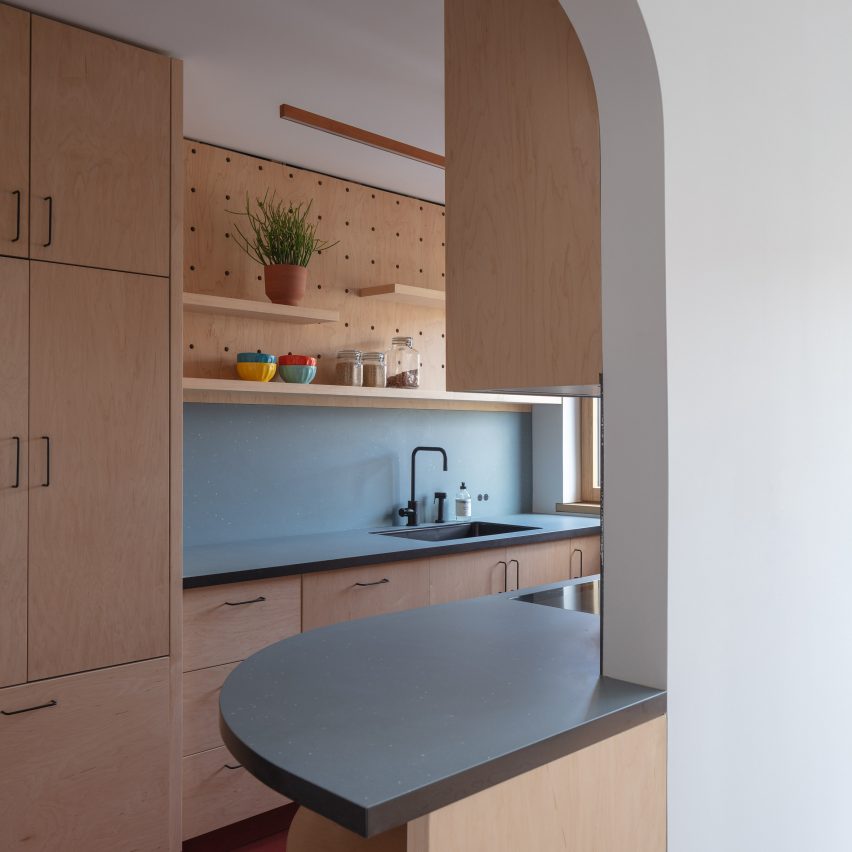CO Adaptive overhauls Queens home to meet Passive House standards

Brooklyn studio CO Adaptive has retrofitted a terraced house in Queens, New York to meet Passive House energy efficiency standards.
The 1,152-square-foot (107-square-metre) brick townhouse was originally built in 1945 and has undergone a considered "deconstruction" process during its recent renovation.
Throughout the home, CO Adaptive removed perimeter flooring to install a membrane, then replaced it with reclaimed boards at an angle
Rather than throwing out the contents of the existing structure, all of the removed materials were separated by type and sent to new homes.
The renovation work revolved around the goal of the unit becoming a Passive House ? or Passivhaus ? a certification that recognises outstanding energy efficiency in buildings. The kitchen was fully replaced using maple-faced plywood for millwork
This is the first project undertaken by CO Adaptive Architecture's construction management arm, CO Adaptive Building.
"We believe building to Passive House standards is the future of ensuring resilience for our cities, particularly in the restoration and upgrade of the older building stock," said CO Adaptive co-principal Ruth Mandl.
"We want to work on simplifying and scaling this endeavor; ideally ensuring that we can bring the cost down on Passive House for our clients, and make it a solution that is more affordable and available."
Counters and backsplash are made from blue porcelain with coloured speckles
Changes to the layout of the...
| -------------------------------- |
| World's largest spherical structure unveiled in Las Vegas |
|
|
Villa M by Pierattelli Architetture Modernizes 1950s Florence Estate
31-10-2024 07:22 - (
Architecture )
Kent Avenue Penthouse Merges Industrial and Minimalist Styles
31-10-2024 07:22 - (
Architecture )






