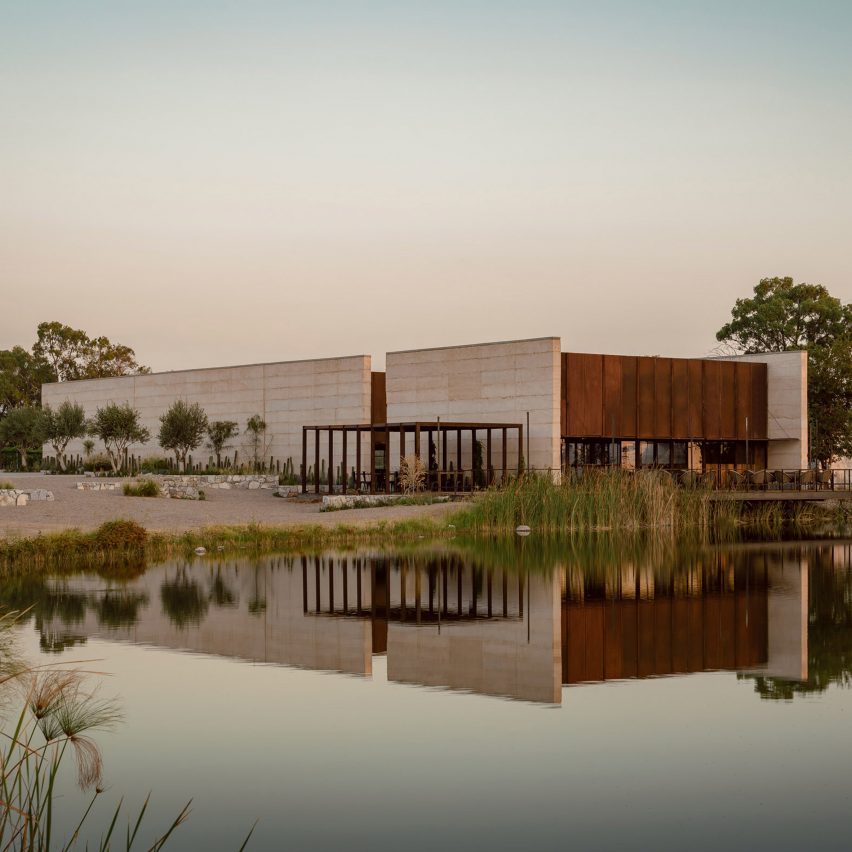COA Arquitectura tops Mexico winery with sawtooth roof

Mexican studio COA Arquitectura has enclosed a winery outside of Guadalajara with a corrugated steel sawtooth roof and rammed earth walls.
Located in Aguascalientes, the 16,576-square-foot (1,540 square meters) Tierra Tinta Winery includes three buildings arranged in a loose triangle ? the winery with a tasting room and cellar, separate restrooms and a third building which will house a future restaurant.
COA Arquitectura has completed a winery outside of Guadalajara
Each of the three buildings was arranged diagonally by COA Arquitectura to create "enclosures" between one another and "apertures" to the surrounding landscape, which includes the vineyard, the neighbouring Cerro del Muerto mountain and a small lake.
Informed by the agricultural buildings of the area, each building is enclosed in rammed earth walls that are freestanding, square or C-shaped and in-filled with metal and wood. It contains three buildings enclosed by rammed earth walls
At their centre, low-lying desert vegetation such as cacti and olive trees were interspersed amongst stone benches that double as retaining walls for the grounds.
Visitors enter the main winery building at a slim gap between the heavy stone walls. From there, an open courtyard leads to a volume containing the production facilities on one side, while a tasting room and outdoor seating lie on the other.
The main building is divided into two volumes
A sawtooth steel roof covers the length of the facilities, lying exp...
| -------------------------------- |
| ESCALA 1:75. Tutoriales de arquitectura. |
|
|
Villa M by Pierattelli Architetture Modernizes 1950s Florence Estate
31-10-2024 07:22 - (
Architecture )
Kent Avenue Penthouse Merges Industrial and Minimalist Styles
31-10-2024 07:22 - (
Architecture )






