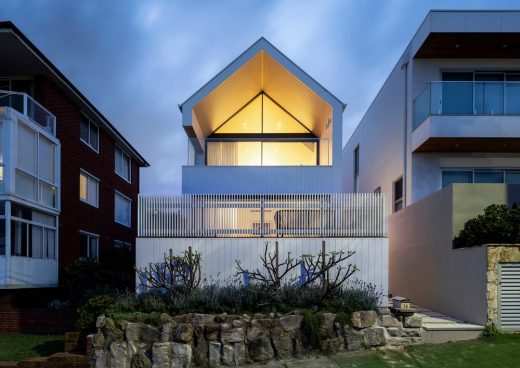Coast House, Sydney’s Eastern Suburbs

Coast House, Sydney’s Eastern Suburbs Home, NSW Real Estate Building, Australian Interior Architecture Photos
Coast House in Sydney’s Eastern Suburbs
22 Apr 2021
Coast House in Sydney
Design: Luke Moloney Architecture
Location: Sydney, New South Wales, Australia
Coast House is a single-storey cottage overlooking the ocean received a new first floor to take advantage of spectacular coastal views.
An economical design tailors simple materials to make a comfortable home for a busy couple with young children.
The pitched roof form in the living spaces on the upper floor creates a generously-proportioned series of rooms, addressing the ocean view.
A cut-out corner of the balcony serves to frame views south along the coastline, while offering privacy from the block of flats next door.
Mirrors and skylights in the living rooms bring in northern sun and amplify views in a tight floor plate, increasing the sense of space.
The form of the garage recalls seaside bathing pavilions.
Coast House in Sydney’s Eastern Suburbs, NSW – Building Information
Architects: Luke Moloney Architecture
Completion date: 2019
Building levels: 2
Photography © Tom Ferguson
Coast House, Sydney’s Eastern Suburbs images / information received 220421
Location: Sydney, New South Wales, Australia
Architecture in Sydney
Sydney Architecture Designs – architectural selection below:
Sydney Houses – a selection of the best contemporary properties in this New Sou...
| -------------------------------- |
| OFIS airlifts climbers' shelter onto precarious Alpine ledge |
|
|
Villa M by Pierattelli Architetture Modernizes 1950s Florence Estate
31-10-2024 07:22 - (
Architecture )
Kent Avenue Penthouse Merges Industrial and Minimalist Styles
31-10-2024 07:22 - (
Architecture )






