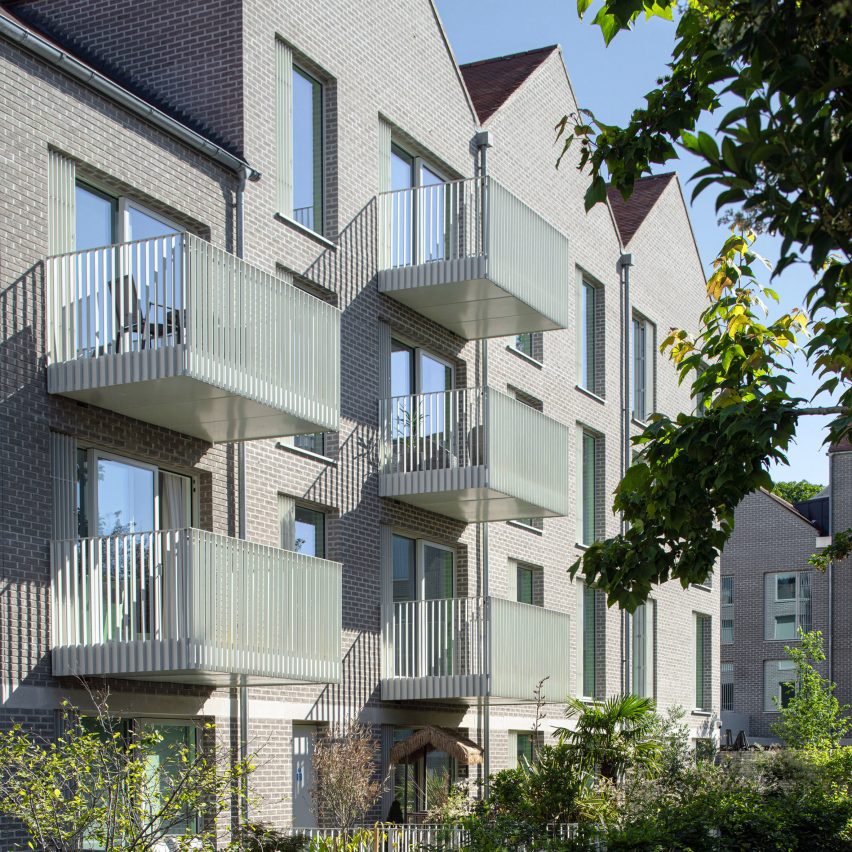Coffey Architects designs retirement complex in Surrey to foster neighbourly connections

British studio Coffey Architects has completed Cobham Bowers, a later-living housing community in Surrey designed to create "a seamless blend between personal and communal living".
Developed in association with retirement housing specialist Pegasus, the scheme consists of two gabled residential blocks arranged around a low-lying communal pavilion and flint-walled central garden.
Coffey Architects designed the retirement complex in Surrey to foster neighbourly connections
"The design and layout is focused on engendering a sense of community and neighbourliness and maximising the opportunity for residents to get outside," Coffey Architects director Lee Marsden told Dezeen.
"Placing the comfort and well-being of the residents at the forefront, we ensured that every aspect of the design exudes beauty without compromise," director Phil Coffey added. The scheme consists of two brick-clad, gabled residential blocks flanking a central garden and pavilion
The brick-clad residential structures contain 53 one or two-bedroom apartments grouped in clusters of four around localised private lobbies.Â
Utilising the compact apartment footprints, Coffey Architects configured the rectilinear buildings to maximise opportunities for dual aspect orientations throughout the L-shaped site.
Each apartment was configured with either a terrace or a balcony
Living spaces were integrated with extensive glazing, balconies and terraces, which the studio combined to harness ...
| -------------------------------- |
| Lyndon Neri on the design of the Tsingpu Yangzhou Retreat | Architecture | Dezeen |
|
|
Villa M by Pierattelli Architetture Modernizes 1950s Florence Estate
31-10-2024 07:22 - (
Architecture )
Kent Avenue Penthouse Merges Industrial and Minimalist Styles
31-10-2024 07:22 - (
Architecture )






