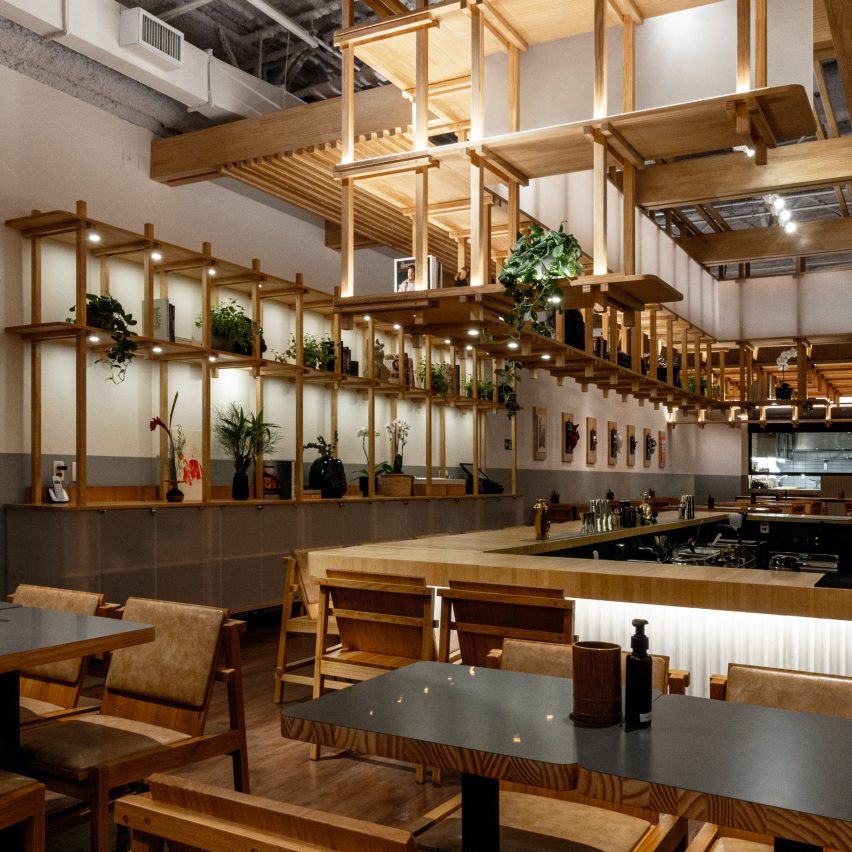Coletivo de Arquitetos takes cues from Japan for São Paulo restaurant Kotori

Brazilian studio Coletivo de Arquitetos has completed a Japanese restaurant in São Paulo's Pinheiros neighbourhood, using traditional wood joinery techniques from Japan.
Completed this year, the 350 square-metre restaurant Kotori has only a few seats at the front, facing the street through a full-height storefront window.
Kotori was designed in 2020 and opened earlier this year
On the exterior, the architects clad the facade in wood, with overhanging brackets that suggest the nature of the space within.
Most of the long, narrow dining room is occupied by the bar with additional table seating at the back of the restaurant.
The dark-coloured bar contrasts the other finishes in the space
The architects hung a wooden lattice from the existing space's tall ceilings, which covers the dining area and helps delineate this space from the bar and entrance area. The overlapping dowel elements hold up flat wooden panels that conceal lighting above while giving the space a sense of intimacy.
Over the bar, this structure acts as shelving, where the owners showcase books, plants and other objects.
At the back of the space, the kitchen is visible through a large pane of glass, which allows patrons to observe chef Thiago Bañares and his team at work.
A wooden structure above the tables defines the seating area near the kitchen
" Thiago always emphasised that he wanted to have a square kitchen with a central island able to provide him and his collaborators a total view of all the wo...
| -------------------------------- |
| FACHADAS, PLANTAS, VISTAS LATERALES Proyección ortogonal |
|
|
Villa M by Pierattelli Architetture Modernizes 1950s Florence Estate
31-10-2024 07:22 - (
Architecture )
Kent Avenue Penthouse Merges Industrial and Minimalist Styles
31-10-2024 07:22 - (
Architecture )






