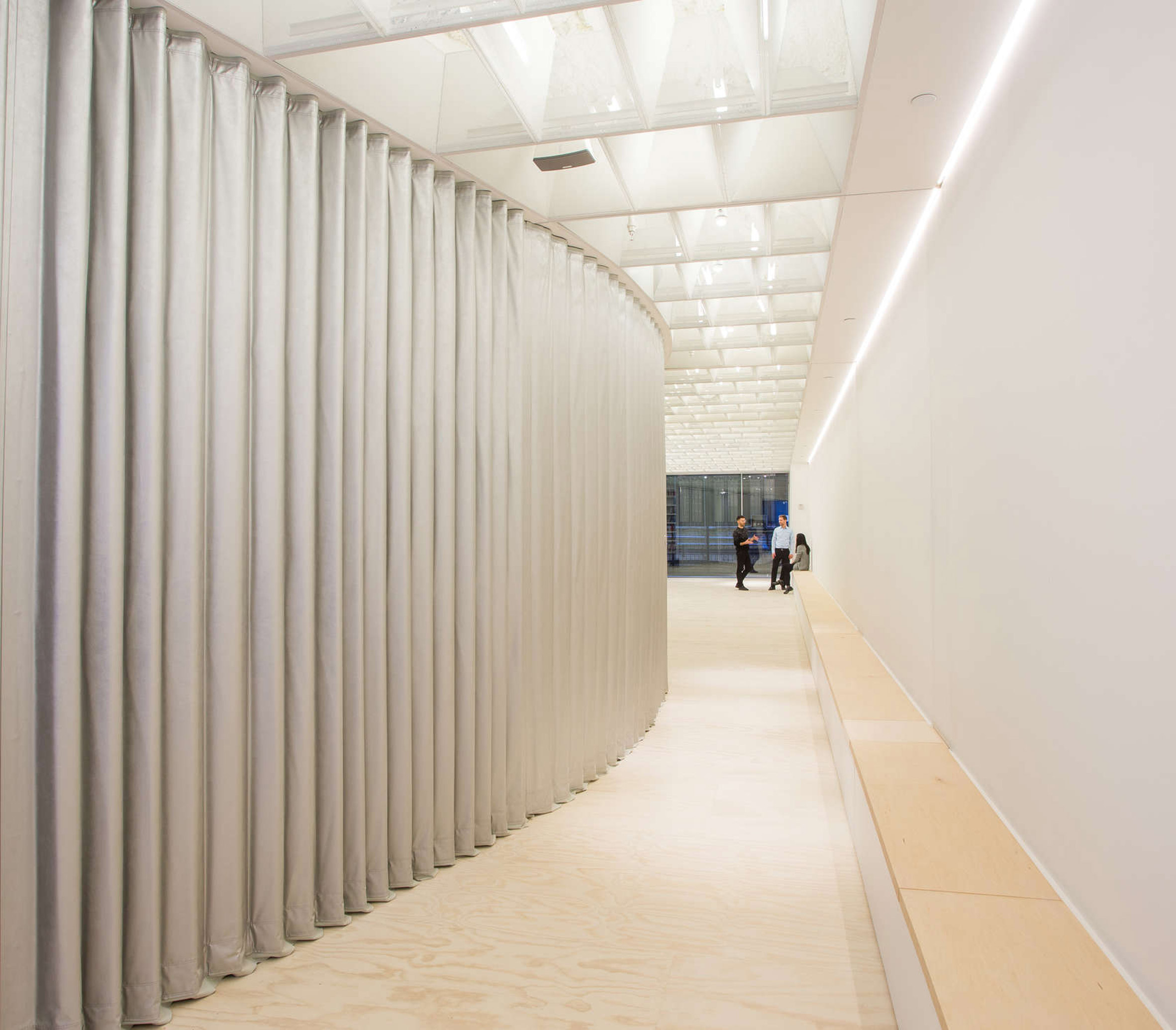Collective?LOK squeezes multiple functions into narrow space for Van Alen Institute

A+Awards: US studio Collective?LOK's new home for the Van Alen Institute in New York can be reconfigured for the design organisation's different requirements, and is another winner in this year's Architizer A+Awards.
The Van Alen Institute's need for a flexible space to host various activities was a key consideration during Collective?LOK's overhaul of the long thin space close to Madison Square Park.
Various configurations allow the non-profit organisation to host dinners, talks, screenings and parties, as well as operate as a meeting and office area.
"To accommodate this range of possibilities within a limited square footage," said Collective?LOK, "we proposed a Screen Play; a mechanism to order these spatial, curatorial, and temporal scenarios through a subtle interplay of surfaces that creates a complex and ambiguous presence in the city."
The architects bunched a set of small spaces together on one side, hidden by a long floor-to-ceiling curtain that curves around to conceal them.
Related story AIA announces seven winners of library design awards
This left a long open space, which narrows towards the middle, to act as a gallery and events venue.
The collective ? founded by Jon Lott of PARA, William O'Brien Junior of WOJR and Michael Kubo of Pinkcomma ? also used a light, neutral colour palette throughout the interior to make it seem larger.
Lighting is hidden by a ceiling lattice that extends from the front...
| -------------------------------- |
| Design Museum Design of the Year Awards |
|
|
Villa M by Pierattelli Architetture Modernizes 1950s Florence Estate
31-10-2024 07:22 - (
Architecture )
Kent Avenue Penthouse Merges Industrial and Minimalist Styles
31-10-2024 07:22 - (
Architecture )






