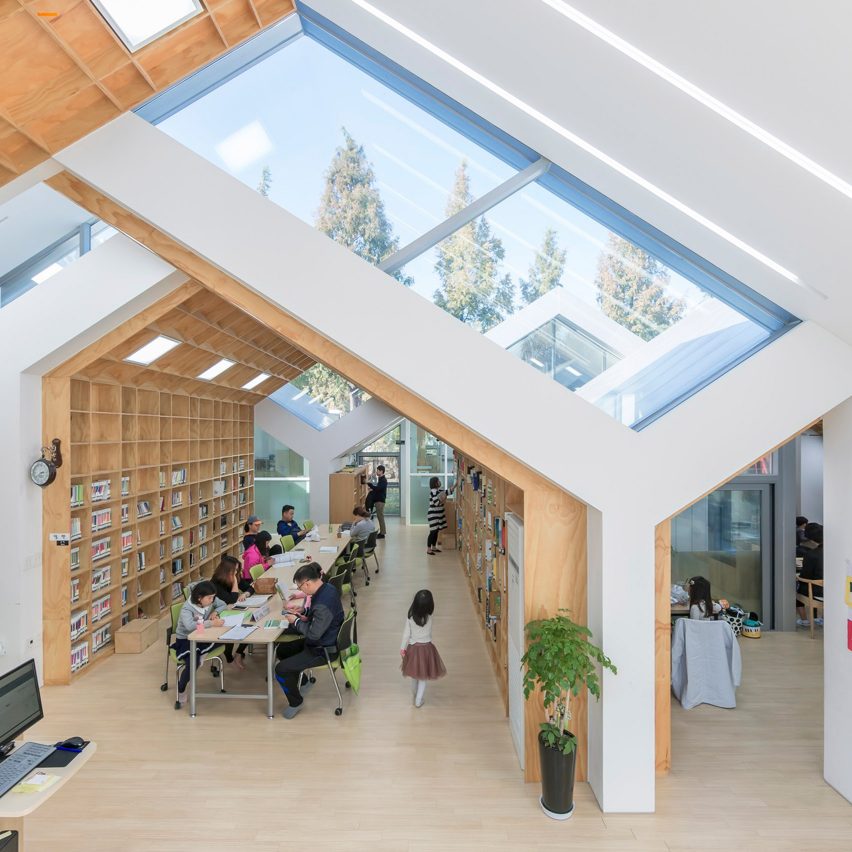Colliding gabled structures form Hannae Forest of Wisdom community centre

Unsangdong Architects has designed the Hannae Forest of Wisdom community centre in Seoul with a row of intersecting gabled forms enclosed by glass end walls.
Seoul studio Unsangdong Architects developed the centre in the Hannae neighbourhood as a cultural space for the community that repurposes an abandoned plot near the entrance to a public park.
To find a way to encourage local residents to re-engage as a society, the architecture studio designed the building to accommodate a library, cafe and spaces for after-school education.
Unsangdong Architects described the building as "an artificial forest" that complements the trees of the surrounding park.
The Hannae Forest of Wisdom is also designed as a rebuttal to the built environment of the neighbourhood, where concrete apartment blocks provide high-density housing with little connection to nature. "It is not a dominant architecture, but the space expands one's imagination," said Unsangdong Architects. "Its shape is a combination of nature and concentric encounters, symbolised as overlapping mountains."
Intersecting gabled volumes symbolise a sense of togetherness, communication and community spirit, as well as creating a unique form that is less dominant than if a single mass was used.
In the elevation facing towards a public plaza, the gable ends are infilled with glazing that allows daylight to pour into the space. Further back, the overlapping forms create additional irregular open...
| -------------------------------- |
| Front's lifesize Horse Lamp for Moooi was a provocative experiment |
|
|
Villa M by Pierattelli Architetture Modernizes 1950s Florence Estate
31-10-2024 07:22 - (
Architecture )
Kent Avenue Penthouse Merges Industrial and Minimalist Styles
31-10-2024 07:22 - (
Architecture )






