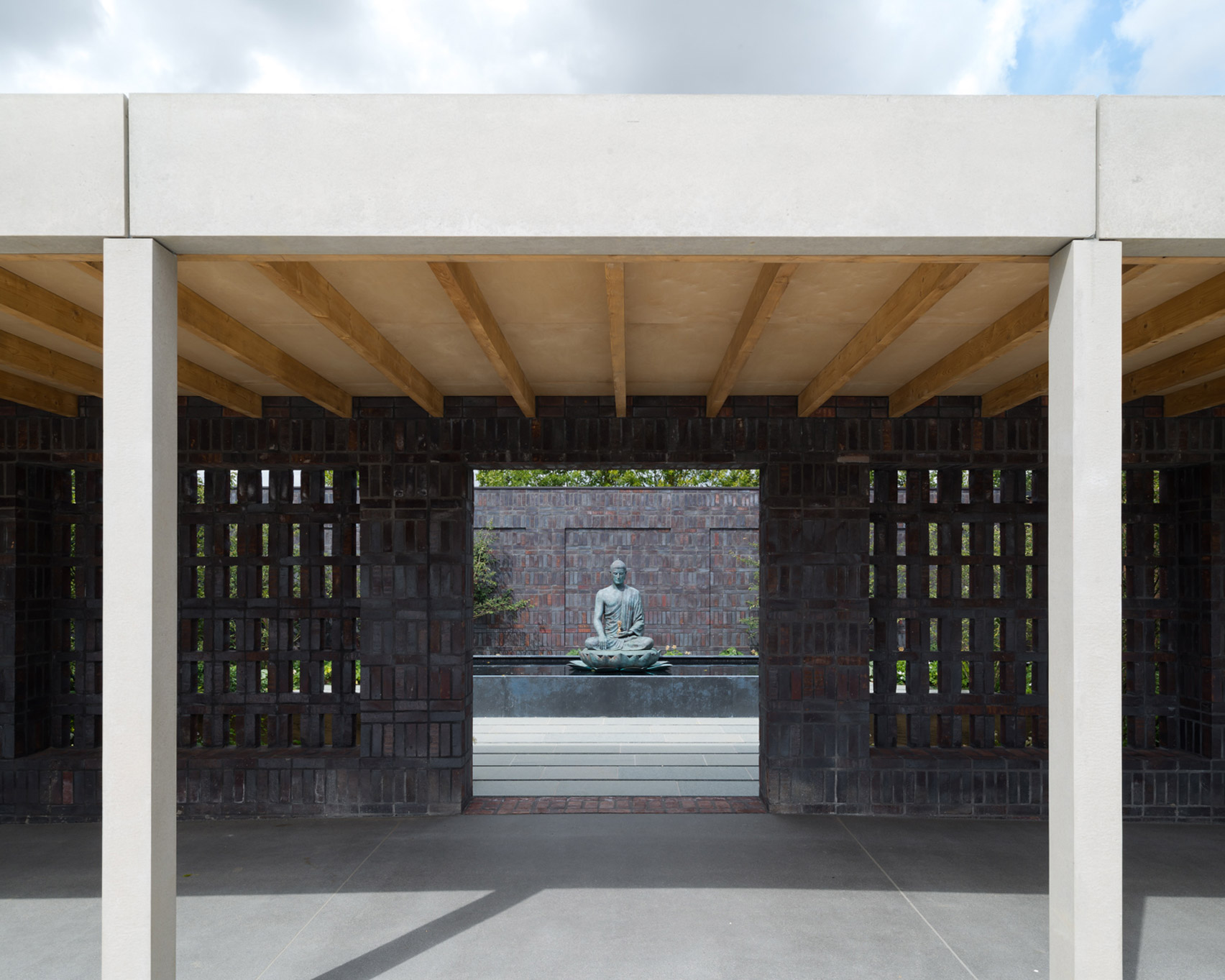Colonnades frame landscaped courtyards at Buddhist retreat in rural England

This Buddhist retreat by Walters & Cohen Architects features a cluster of pitched-roof structures arranged around tranquil courtyards in the English countryside.
The London-based studio was tasked with refurbishing an existing 1900s farmhouse, in addition to increasing the retreat's capacity from 34 to 60, improving accessibility and introducing new facilities including a shrine room.
Occupying the footprint of demolished outbuildings, the new centre applies simple materials and forms to generate a pared-back aesthetic that supports the spiritual activities taking place on the site.
The buildings are placed around a series of courtyards connected by landscaped gardens and pathways. The largest of these is flanked by structures containing the guest rooms, living and dining spaces. The communal facilities are accommodated in a long gabled block extending the length of the courtyard on one side, while the bedrooms are positioned on two other sides of the square in pods that have individual pitched roofs.
Colonnaded walkways connecting the various structures and courtyards frame views of the surrounding countryside and the internal gardens, developed in collaboration with landscape architects BHSLA.
A two-storey block contains the shrine room, in which the brick used externally also forms internal walls. This creates an environment with nothing to distract from the large Buddha statue.
High-level perforations allow shafts of sunlight to filter into the room, ca...
| -------------------------------- |
| Refik Anadol's Infinity installation at SXSW immerses visitors in patterns of light (2 of 2) |
|
|
Villa M by Pierattelli Architetture Modernizes 1950s Florence Estate
31-10-2024 07:22 - (
Architecture )
Kent Avenue Penthouse Merges Industrial and Minimalist Styles
31-10-2024 07:22 - (
Architecture )






