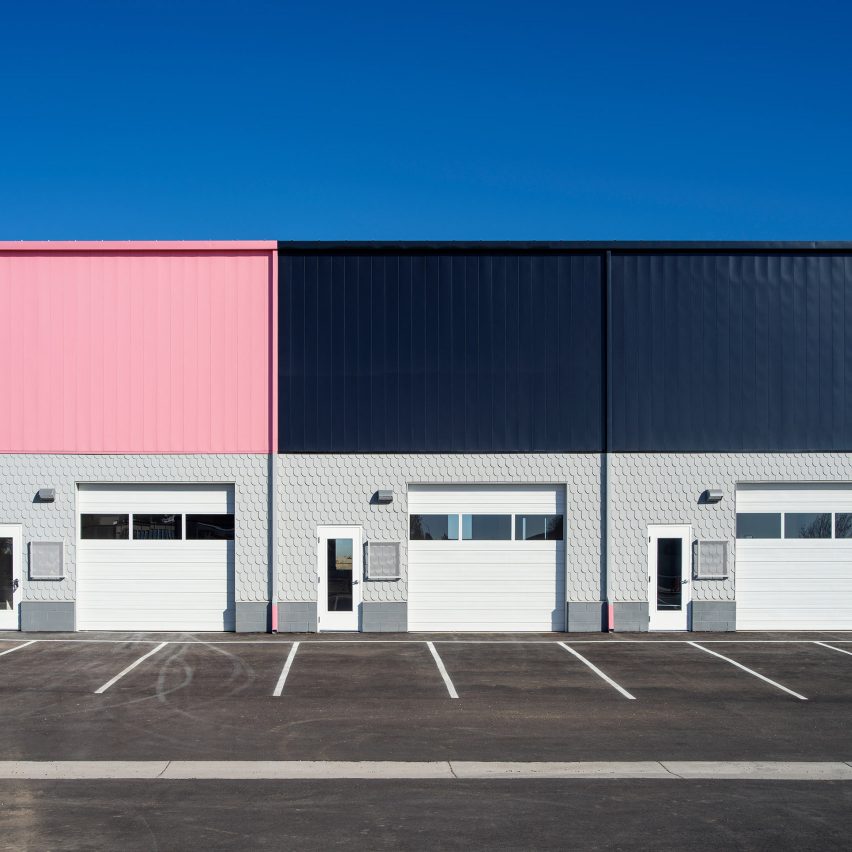Colorado campus by Paul Andersen features buildings with "false fronts"

American architect Paul Andersen has designed a series of commercial structures in Colorado with deceptive facades that rise higher than the actual buildings ? a style that was popular in the Old West.
The project, called Emerald Workshops, is located in Frederick, a small town just outside of Denver and near a major highway.
The development provides affordable office, workshop and retail spaces geared toward "makers and doers". The client, Emerald Management, owns several light-industrial and commercial properties in the fast-growing area.
The mixed-use complex was designed by Paul Andersen, founder of the Colorado studio Independent Architecture. The development consists of eight buildings of varying sizes ? each with customisable units that can be purchased or rented. The units range from 1,500 to 48,000 square feet (139 to 4,459 square metres).
The structures are arranged in rows on a flat, rectangular site, with driveways and parking spots woven into the 5.2 acre (2.1-hectare) campus. The overall scheme is meant to foster a "social-commercial environment that bridges the gap between an urban main street and spacious rural landscape".
"Responding to the changing landscape of retail, work and the city, Emerald Workshops is a new typology for an emerging community and its economy," the architect said in a statement.
The buildings are rectangular in plan and form, although certain elevations are fronted with walls that extend above the roof...
| -------------------------------- |
| URBANISMO. Vocabulario de Arquitectura. |
|
|
Villa M by Pierattelli Architetture Modernizes 1950s Florence Estate
31-10-2024 07:22 - (
Architecture )
Kent Avenue Penthouse Merges Industrial and Minimalist Styles
31-10-2024 07:22 - (
Architecture )






