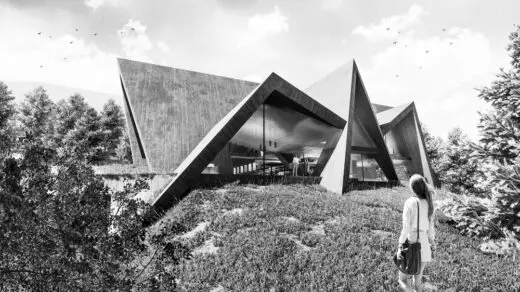Colorado Villa, Rocky Mountains

Colorado Villa, Rocky Mountains, Real Estate Concept Development, USA Architecture Images
Colorado Villa in Rocky Mountains
May 27, 2022
Design: noa*
Location: Rocky Mountains, Colorado, USA
Images: Dima Visualization, noa*
Colorado Villa, USA
Colorado Villa: one roof, three generations
In the heart of the Rocky Mountains, amidst one of Colorado’s most unspoilt landscapes, a villa for three generations takes shape. For this project, noa* reinterprets the iconic A-frame typology and turns it into a sophisticated sequence of private and communal spaces, where the whole family’s needs can be accommodated.
A holiday home nestled in the majestic nature of Colorado: this is one of the latest projects designed by the studio noa* network of architecture. Here, surrounded by the snow-capped peaks of the Rocky Mountains and extensive pine forests, it is common to come across
the archetypal American holiday home, the so-called ‘A-Frame’. This typology, which has become a symbol of weekend getaways from the city, features steeply pitched roofs that replace the walls entirely and provide ideal weather protection in snowy regions. noa* takes a personal interpretation of the distinctive clean geometry of the A-frame and creates a cosy refuge where one can come together as a family and reconnect with nature.
Interplay of Volumes
From the outset, the challenge of the functional programme turned out to be the coexistence of three different generations in what vis...
| -------------------------------- |
| Carlo Ratti proposes "world's largest urban solar farm" in Rome for World Expo 2030 |
|
|
Villa M by Pierattelli Architetture Modernizes 1950s Florence Estate
31-10-2024 07:22 - (
Architecture )
Kent Avenue Penthouse Merges Industrial and Minimalist Styles
31-10-2024 07:22 - (
Architecture )






