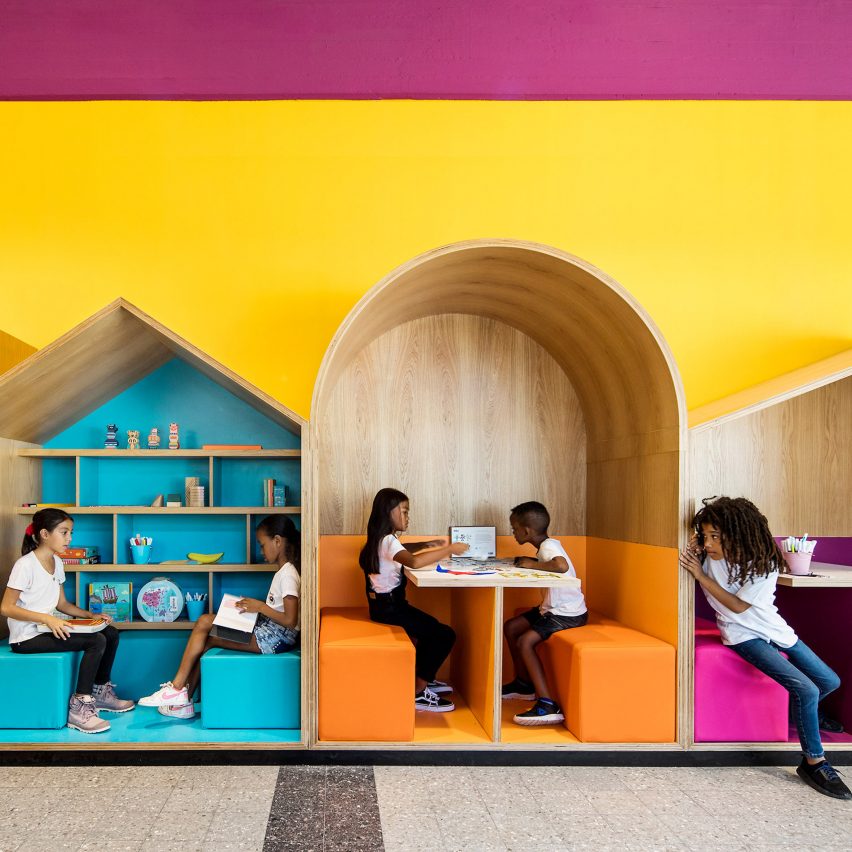Colourful booths enliven Hayarden school for children of refugees in Tel Aviv

A house-shaped reading nook and colourful paintwork are among the playful features in this school for the children of refugees living in Tel Aviv, which has been overhauled by a team of local architects and designers.
The Hayarden school is designed for children aged five to 16, who predominantly live in Tel Aviv's Hatikva Quarter ? a working-class neighbourhood where there has been a surge in African asylum-seekers finding refuge.
Local designer Sarit Shani Hay, architect Chen Steinberg Navon and Ayelet Fisher overhauled the two-storey school as part of a pro-bono project for the community, using a limited budget and sponsorship from nonprofit, Zionut 2000.
The team intended Hayarden to become a home and safe space for the children that would encourage them to learn. "There is a lot of antagonism towards this population, many of whom are asylum-seekers, and the kids are the first to suffer," designer Hay told Dezeen.
The project focused on the ground floor of the building ? which was originally built in the 1960s but had been left neglected for years ? due to the limited funds.
The team chose simple and cheap ways to add elements of fun into the communal spaces, lobby and corridors. An ecological garden and playground were also designed by Lavi Kushelevich.
A series of geometric oak volumes housing tables, cabinets and upholstered benches are inserted into one of the corridors. These create cosy nooks for students to sit, study, read and play either in group...
| -------------------------------- |
| Design Dreams: Arihiro Miyake on Coppélia Chandelier |
|
|
Villa M by Pierattelli Architetture Modernizes 1950s Florence Estate
31-10-2024 07:22 - (
Architecture )
Kent Avenue Penthouse Merges Industrial and Minimalist Styles
31-10-2024 07:22 - (
Architecture )






