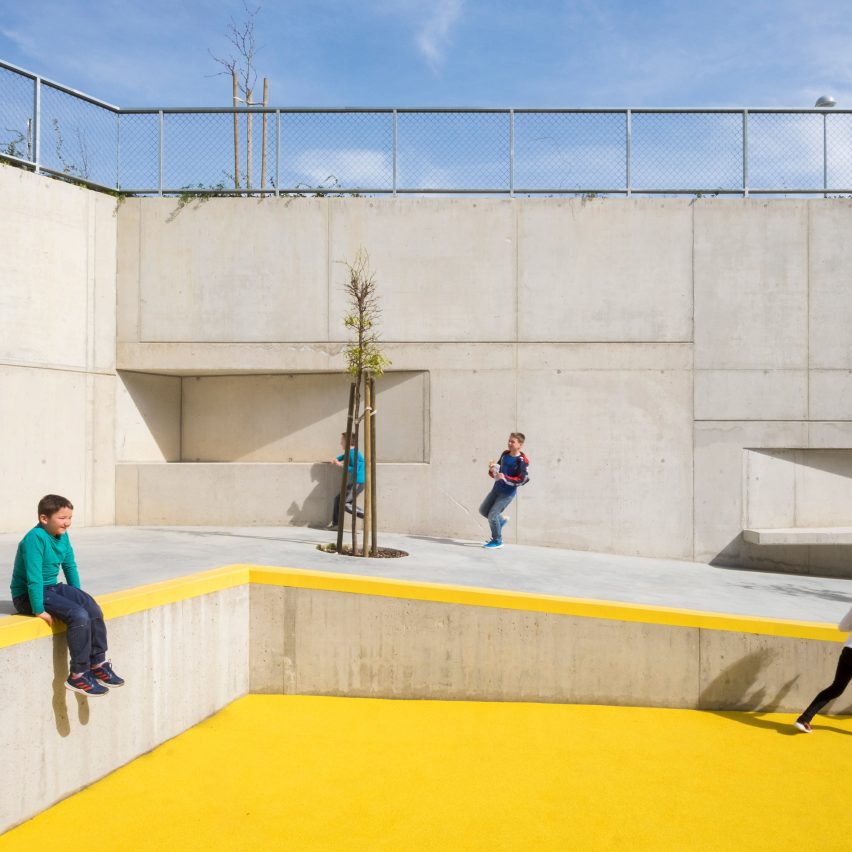Colourful public spaces are part of Pazdigrad Primary School in Croatia

Pazdigrad Primary School in Split, Croatia has been designed by architects X3M to include public squares, one of which is painted bright yellow
The school is located on a sloping site, so X3M built it as a series of stacked concrete platforms.
Pazdigrad Primary School is on periphery of the city and surrounded by housing blocks, shopping malls and small workshops.
X3M found the area had a severe shortage of social facilities and communal areas for residents, and looked to rectify that with the new school.
Set across four levels, three main volumes house classroom spaces for younger and older students along with a large sports hall.
A series of spaces in between break up the classrooms and cater for these community needs.
"Through the design process, the public space area obtained has become larger than the entire site area, offering the community a wide array of outdoor collective spaces," said the studio.
While the classrooms on the upper levels are more isolated, the ground floor incorporates a circulation route to be used by the public.
A set of large concrete steps doubles as an informal seating area.
Glass planks wrap the classroom levels, which sit set back from the concrete floor plates to create exterior circulation and balcony spaces.
X3M said the project is designed to look "intentionally unfinished", with angled concrete columns, slabs, glass-plank glazing and simple metal mesh balustrades.
"Brise-soleil and walls simultaneously sup...
| -------------------------------- |
| Joe Doucet creates way-finding running gloves using Reebok Flexweave |
|
|
Villa M by Pierattelli Architetture Modernizes 1950s Florence Estate
31-10-2024 07:22 - (
Architecture )
Kent Avenue Penthouse Merges Industrial and Minimalist Styles
31-10-2024 07:22 - (
Architecture )






