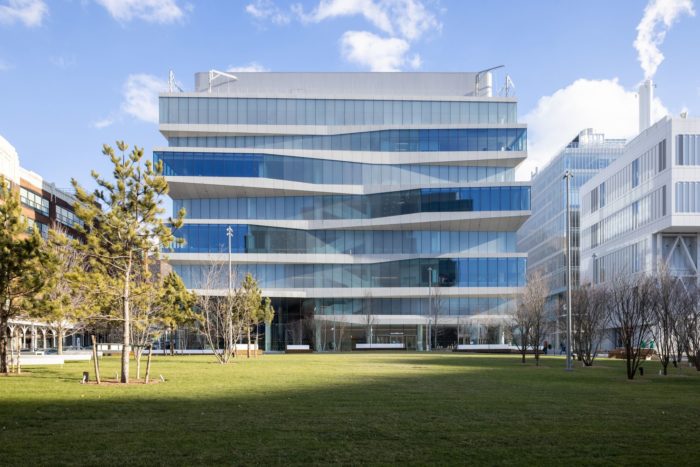Columbia Business School | Diller Scofidio + Renfro + FXCollaborative

Columbia Business School’s latest expansion encompasses around 492,000 square feet distributed between two cutting-edge structures, embodying the dynamic, tech-driven, and socially vibrant nature of 21st-century business. Named Henry R. Kravis Hall and David Geffen Hall, these new facilities double the school’s existing space and are meticulously designed to serve as versatile hubs promoting community engagement. These multifunctional spaces are envisioned to be vibrant arenas where students, faculty, alumni, and industry professionals converge, fostering a lively exchange of ideas.
© Iwan Baan
Columbia Business School’s Design Concept
In acknowledging the pivotal role of creativity, innovation, and communication in business education, the design of both structures prioritizes informal environments alongside traditional classrooms. The organizational strategy involves interspersing faculty offices with student learning spaces across the eleven stories of Henry R. Kravis Hall. Simultaneously, administrative offices and additional learning spaces are distributed across the eight stories of David Geffen Hall. This layer-cake design is meticulously reflected in each building’s façade, aligning with the specific needs of its interior program. © Iwan Baan
Within the Columbia Business School, the layout strategically revolves around intersecting networks of circulation and collaborative learning spaces, seamlessly extending vertically through each buildi...
_MFUENTENOTICIAS
arch2o
_MURLDELAFUENTE
http://www.arch2o.com/category/architecture/
| -------------------------------- |
| TIRANTE. Vocabulario arquitectónico. |
|
|
Villa M by Pierattelli Architetture Modernizes 1950s Florence Estate
31-10-2024 07:22 - (
Architecture )
Kent Avenue Penthouse Merges Industrial and Minimalist Styles
31-10-2024 07:22 - (
Architecture )






