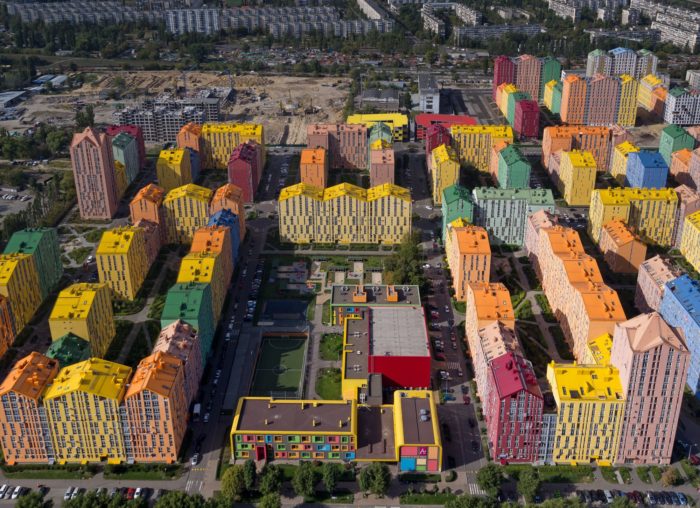Comfort Town Housing | archimatika

Comfort Town Housing
The first residential complex in Ukraine based on the block development principle. Picturesque building silhouettes, elaborated apartment layouts, and fully pedestrian courtyards became the standard of comfort class in the Ukrainian residential property. Due to the city block concept, the area is divided into two types: streets (allowing for motor traffic) and courtyards (located inside the block and featuring children?s playgrounds, benches, and alleys). Motor vehicles cannot enter these inner courtyards, with the exception of emergency service vehicles which can use widened passageways paved with grass paver.
Photography by © Alexander Angelovskiy
In the conditions of a limited budget, architects created sections with simple geometric shapes and made flat facades, thus excluding balconies and decorative elements. The focus was on three techniques: silhouette: different turns and height of dual-pitch roofs allowed to achieve an interesting shapes; window: the first housing project in Kyiv to use the French balcony system and the window shifting system, which allowed to avoid monotonous rows; color: the first daring color solution for a residential neighborhood in the country. Photography by © Alexander Angelovskiy
The Comfort Town residential complex includes the Academy of Modern Education with a 160-seat Kindergarten, a 140-seat Elementary school, and a 600-seat High school ?+. The residential complex also includes a 4500-sq.m retail complex with...
_MFUENTENOTICIAS
arch2o
_MURLDELAFUENTE
http://www.arch2o.com/category/architecture/
| -------------------------------- |
| Live talk with Twinmotion: Why redesign the world" | Talks | Dezeen |
|
|
Villa M by Pierattelli Architetture Modernizes 1950s Florence Estate
31-10-2024 07:22 - (
Architecture )
Kent Avenue Penthouse Merges Industrial and Minimalist Styles
31-10-2024 07:22 - (
Architecture )






