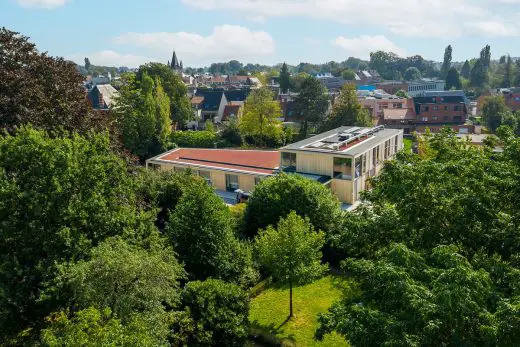Community Center Edegem Building, Belgium

Community Center Edegem Building, Belgian Timber Architecture Photos, Belgium Prefab Design
Community Center Edegem Building
27 October 2021
Architects: MKA Marc Koehler Architects
Location: VTC Library, Edegem, province of Antwerp, Belgium
Photos by Dennis de Smet and Maikel Samuels (drone images)
Community Center Edegem Building in Belgium
Community Center, Edegem – October, 2021 bourgeois 19th century house, a rectory and an environment of historic garden walls with enclosed gardens. This makes the surroundings radiate a certain tranquility, even though it is right in the historic centre.
The open, transparent architecture and the positioning of the building provide new vibrancy to the streetscape and create a unity with Huis Hellemans, the garden and the presbytery with historic garden walls. What used to be a neglected and dark parking lot location that residents didn?t like to visit has now become a warm place where everyone feels welcome.
The building is designed by Marc Koehler to be future proof. Bookshelves can be replaced by audio visual media and hybrid forms of working-, reading- and meeting spaces. Through this investment in community infrastructure, the aim was to maintain the livability and viability of Edegem?s historic center as an inclusive place for all ages.
Timber building in public domain
The new community centre in Edegem is the ?Gold Standard? of the innovation in timber buildings within the public domain. The Belgian government demonstrate...
| -------------------------------- |
| Fraying grass roof tops Mil Centro restaurant in Peru's historical Sacred Valley |
|
|
Villa M by Pierattelli Architetture Modernizes 1950s Florence Estate
31-10-2024 07:22 - (
Architecture )
Kent Avenue Penthouse Merges Industrial and Minimalist Styles
31-10-2024 07:22 - (
Architecture )






