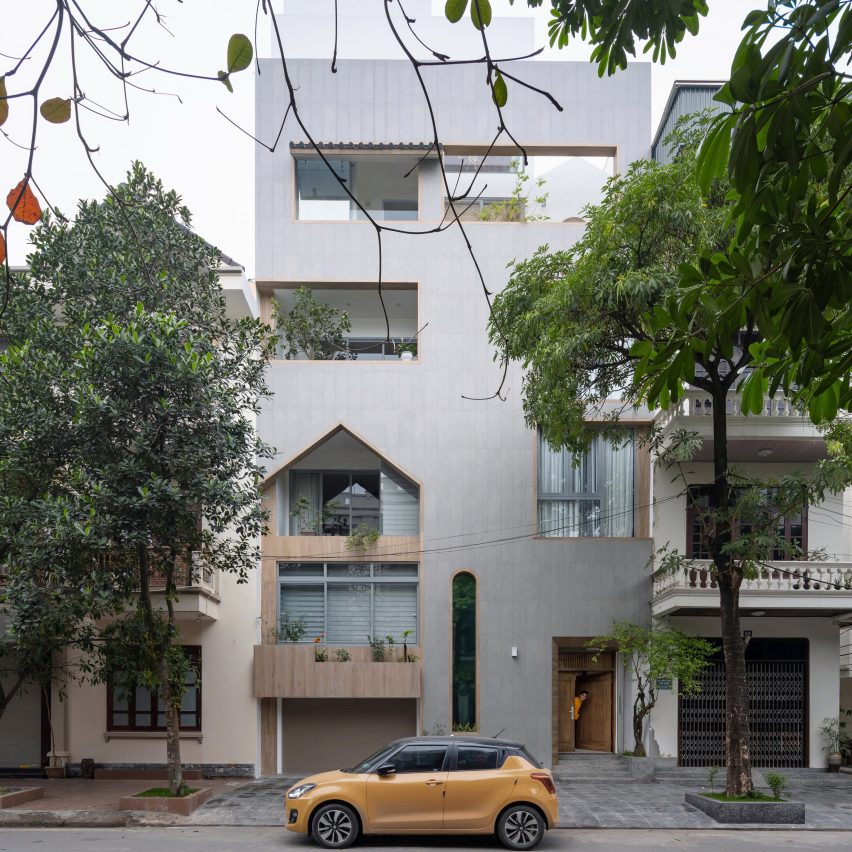Compact house in Vietnam contains planted courtyards

Raised courtyards filled with plants are cut into the facade of a house in Nam Dinh, Vietnam, designed by Landmak Architecture.
Called to ??u ??u House, the architects designed the home as a compact cluster of miniature dwellings.
Built on a small plot of nine by 11 metres, the four-storey home sits opposite a busy traffic junction.
Landmak Architecture arranged the floor plans so the house is turned in on itself to minimise disruption and noise.
"We created a box block with a minimalist front and started sculpting the window and loggia positions to get the light for the rooms inside", said the studio.
"Then we 'dropped' within this minimalist and modern box a more traditional space with many roofs and small gates, like curling a street into a vertical direction."
The floor plan of each level is roughly divided into communal living and study spaces towards the front.
Bedrooms, bathrooms and staircases are set to the rear.
On the ground floor, the entrance opens directly into a large living space, which opens onto a landscaped winter garden with a pool.
This space leads via a thin steel staircase to a mezzanine kitchen and dining area, framed by an elongated arched window in the facade.
To ensure adequate light and ventilation throughout, the winter garden is one of a series of small planted voids have been cut out of the home's form.
These voids create both courtyard and balcony areas.
The winter garden space sits at the bottom of one of the large...
| -------------------------------- |
| PLANO CARTESIANO. |
|
|
Villa M by Pierattelli Architetture Modernizes 1950s Florence Estate
31-10-2024 07:22 - (
Architecture )
Kent Avenue Penthouse Merges Industrial and Minimalist Styles
31-10-2024 07:22 - (
Architecture )






