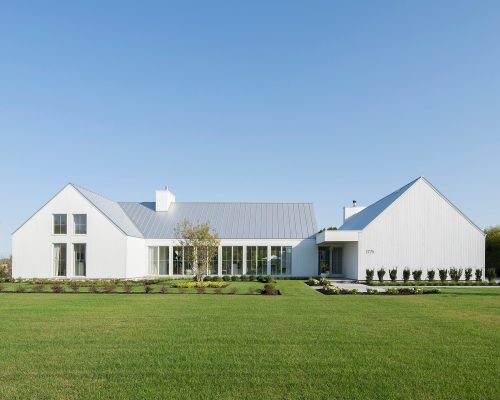Comtois Residence, Terrebonne, Canada

Comtois Residence, Terrebonne Home, Canada, Québec Real Estate, Canadian Architecture, Images
Comtois Residence in Terrebonne
Jan 25, 2022
Architects: DKA
Location: Terrebonne, Québec, Canada
Photos: Josée Marino
Comtois Residence, Canada
The Comtois Residence is inspired by the vernacular language of the agricultural landscape, the home is designed and adapted to the lifestyle of a young couple and their two children, all the while reflecting the site’s origins.
From the exterior cladding and fenestration, to the gable roofs and metal roofing, the material choices and architectural style were selected to echo the surrounding region and the agricultural constructions of the past. Accordingly, the light monochromatic home helps to emphasize and appreciate the natural colours of the site and its surroundings.
A generous set back from the street reduces noise and improves the level of privacy. As a result, the home sits in symbiosis with nature and the surrounding landscape.
The home is divided into three volumes. each designed based on functional requirements and spatial relationships, as well as the site?s orientation. Circulation within the home is intended to be fluid and symmetrical. Differences in ceiling heights create various spatial scales and relationships. Every volume of the home was designed in accordance with the time of day and the sun path. As a result, the interior spaces obtain quality views and receive an abundance of light throughout the da...
| -------------------------------- |
| Live talk with Maarten Baas as part of Virtual Design Festival |
|
|
Villa M by Pierattelli Architetture Modernizes 1950s Florence Estate
31-10-2024 07:22 - (
Architecture )
Kent Avenue Penthouse Merges Industrial and Minimalist Styles
31-10-2024 07:22 - (
Architecture )






