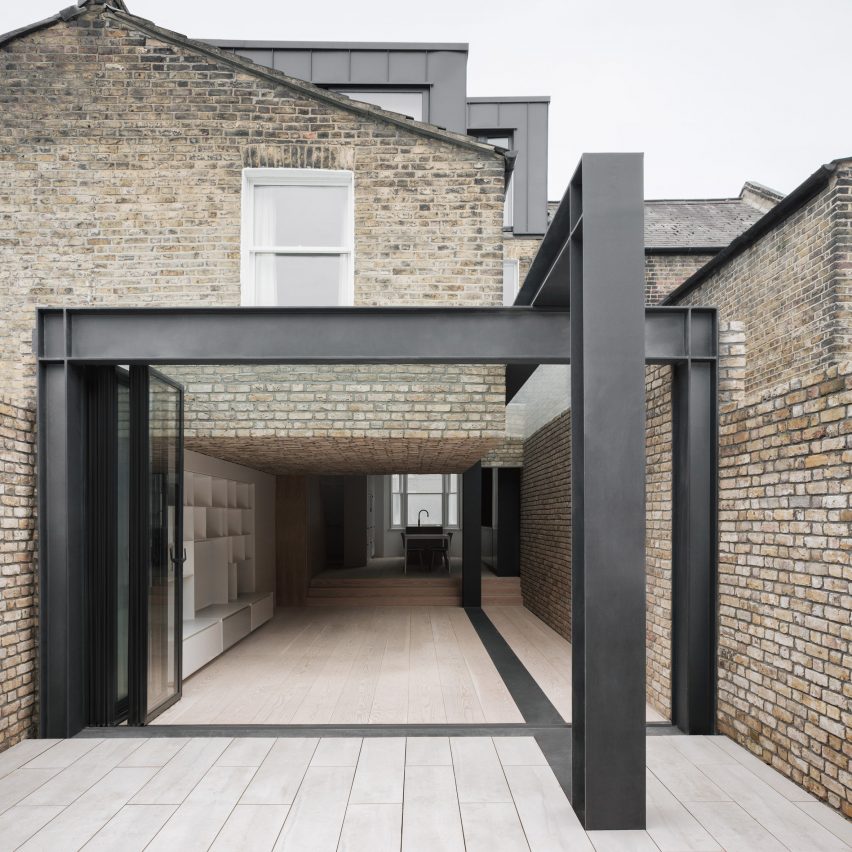Con Form Architects completes London house extension with steel frame at its centre

Steel beams crisscross through the centre of Repoussoir, a house extension that Con Form Architects has completed in London.
The London studio was tasked with bringing more light into the Victorian family house. To do this, the architects renovated and extended the ground floor, creating a large open-plan space opening out to the garden.
The project sees some of the old external and interior walls removed, underneath an existing outrigger. An anthracite-grey steel structure was then introduced to support the new open layout.
Bi-fold glass doors and glazed roof sections ensure that plenty of daylight can enter into the building.
Con Form Architects partner and cofounder Eoin O'Leary said they were keen to avoid creating anything as weighty as the loft extension added to the property in 2010. Their aim was to create something as lightweight as possible. "The basic structural principles are similar in every extension of this type," he told Dezeen.
"Steelwork is required to support the existing building and the new extension. Typically these box frame steelwork arrangements are concealed within walls floors and ceilings which can lead to unnecessary construction that can inhibit light, connection, openness and budget," he continued.
"In this instance we sought to avoid unnecessary building fabric and highlight the impressive steelwork that often goes uncelebrated."
Beneath the steel beams, dark stripes run across the flooring of the extensi...
| -------------------------------- |
| CONSTRUCCIÓN DE UN TRAPECIO. Tutoriales de Arquitctura. |
|
|
Villa M by Pierattelli Architetture Modernizes 1950s Florence Estate
31-10-2024 07:22 - (
Architecture )
Kent Avenue Penthouse Merges Industrial and Minimalist Styles
31-10-2024 07:22 - (
Architecture )






