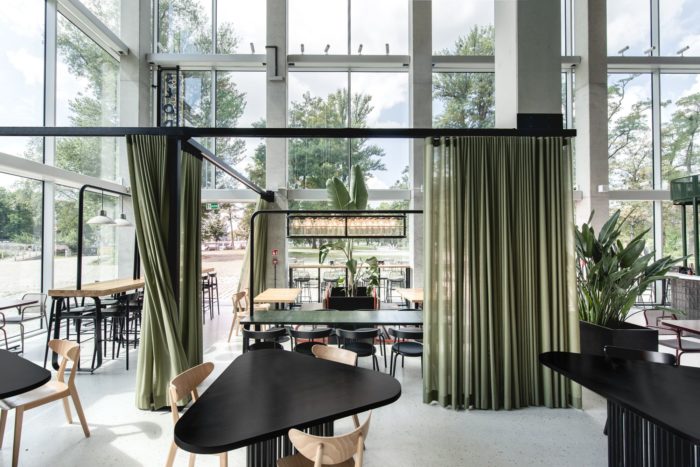Concordia Design Wroc?aw Restaurant | mode:lina architekci

Concordia Design Wroc?aw Restaurant
Wyspa S?odowa is quite unique spot on Wroclaw?s plan. For years it has been a centre of various events organized, independently, with help of local visual artists and musicians. Concordia Design  building, conjured by the brilliant minds of MVRDV only fleshes out that uniqueness.
To arrange one of the most demanding parts of the building – void (the undercut), the Investor asked for help none other than mode:lina designers. Our prime goal was to keep the idea of architecture?s complete immersion, while at the same time leaving enough space for comfy, intimate spaces for various meetings, informal gatherings and work – Pawe? Garus, architect and co-owner in mode:lina.
Photography by © Patryk Lewi?ski A big void (undercut) is a space, widely open in every direction, where both interior and flora outside flow within each other. Grand mural created by Alicja Bia?a is the perfect testament to that openness and a compliment to Michelangelo’s Sistine Chapel. Outstanding height of the room, three enormous glazed facades and monumental mural on the ceiling are key space-defining elements that, at the same time, impose many limits. Interior arrangement should in no way be simple embellishment or rival architecture itself, it?s task is to fill in the gaps left by it – Jerzy Wo?niak, architect and co-owner in mode:lina
Effortless forms created by mode:lina paved the way for balanced interiors that perfectly supplement the...
_MFUENTENOTICIAS
arch2o
_MURLDELAFUENTE
http://www.arch2o.com/category/architecture/
| -------------------------------- |
| DIFERENCIA HORMIGÃN PRETENSADO Y POSTENSADO. |
|
|
Villa M by Pierattelli Architetture Modernizes 1950s Florence Estate
31-10-2024 07:22 - (
Architecture )
Kent Avenue Penthouse Merges Industrial and Minimalist Styles
31-10-2024 07:22 - (
Architecture )






