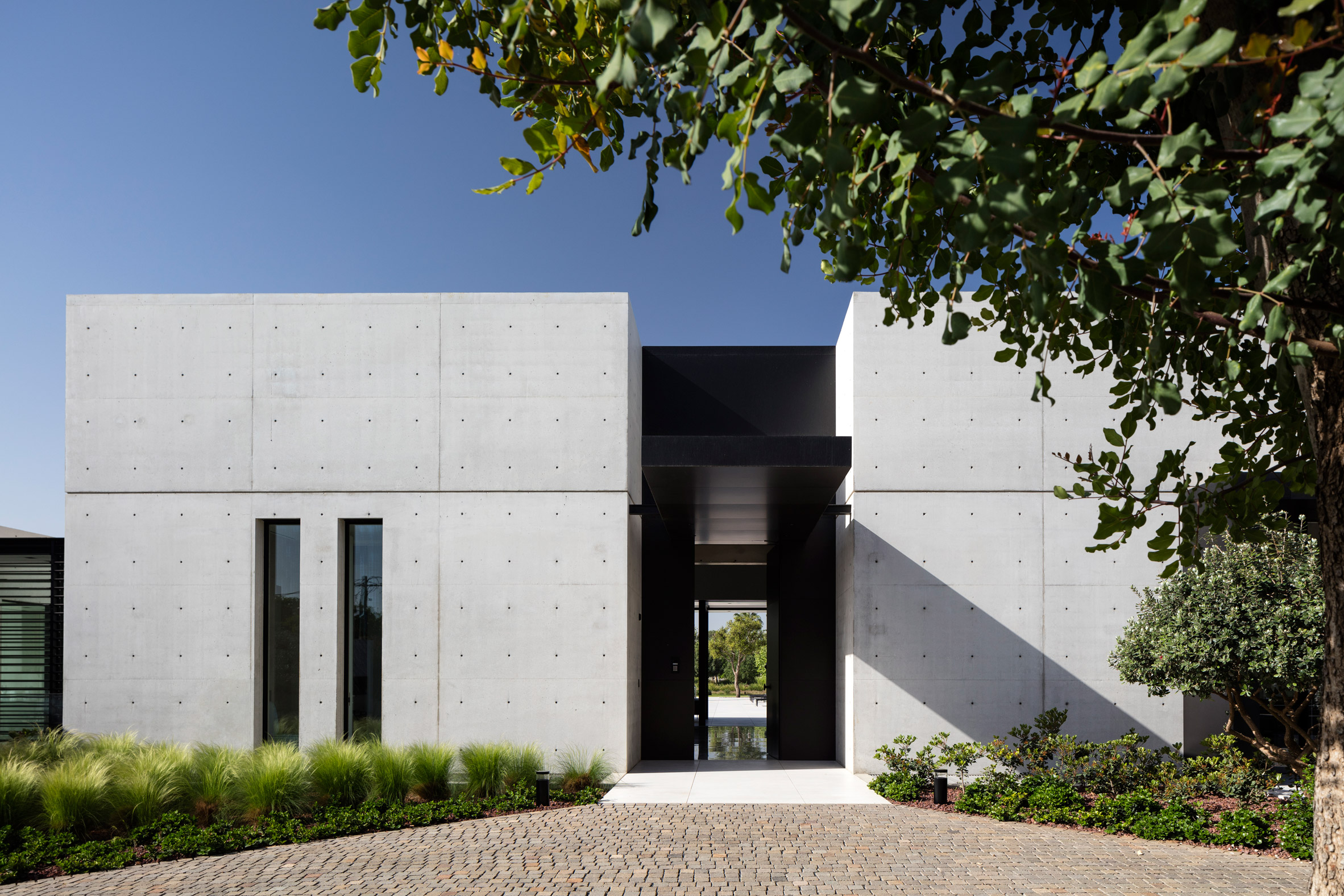Concrete and glass surfaces extend from inside to outside at Israeli house by Studio de Lange

A glazed corridor flanked by sunken courtyards connects two pristine concrete volumes containing the living and sleeping areas of this house in the Israeli district of Rishpon.
Tel Aviv firm Studio de Lange designed the residence for a 8,000-square-metre plot, featuring landscaped gardens that extend up to and around the living spaces.
The building's T-shaped plan comprises a pair of monolithic concrete volumes set perpendicular to one another towards the front of the site, with a swimming pool and extensive grounds to the rear.
"The differing functions of the house characterise the structures," said the studio.
"The public wing has monumental proportions in terms of height and volume, thus differentiating itself from the private wing, which has elongated proportions and lesser height for an intimate feeling."
A circular cobbled driveway leads from the street towards the entrance, which is sheltered by a canopy that projects from the smooth facade of the block containing the main living areas.
The entrance leads into an open-plan space containing the lounge at one end and a dining area adjoining the kitchen at the other.
The entire rear facade is lined with full-height glazing that looks out towards the pool and garden. Sliding doors open onto a patio shaded by a canopy incorporating adjustable louvres.
The living space is flanked by a 22-metre concrete wall that separates the communal areas from the kitchen and a staircase descending to the baseme...
| -------------------------------- |
| LE COURBUSIER. Tutoriales de Arquitectura. |
|
|
Villa M by Pierattelli Architetture Modernizes 1950s Florence Estate
31-10-2024 07:22 - (
Architecture )
Kent Avenue Penthouse Merges Industrial and Minimalist Styles
31-10-2024 07:22 - (
Architecture )






