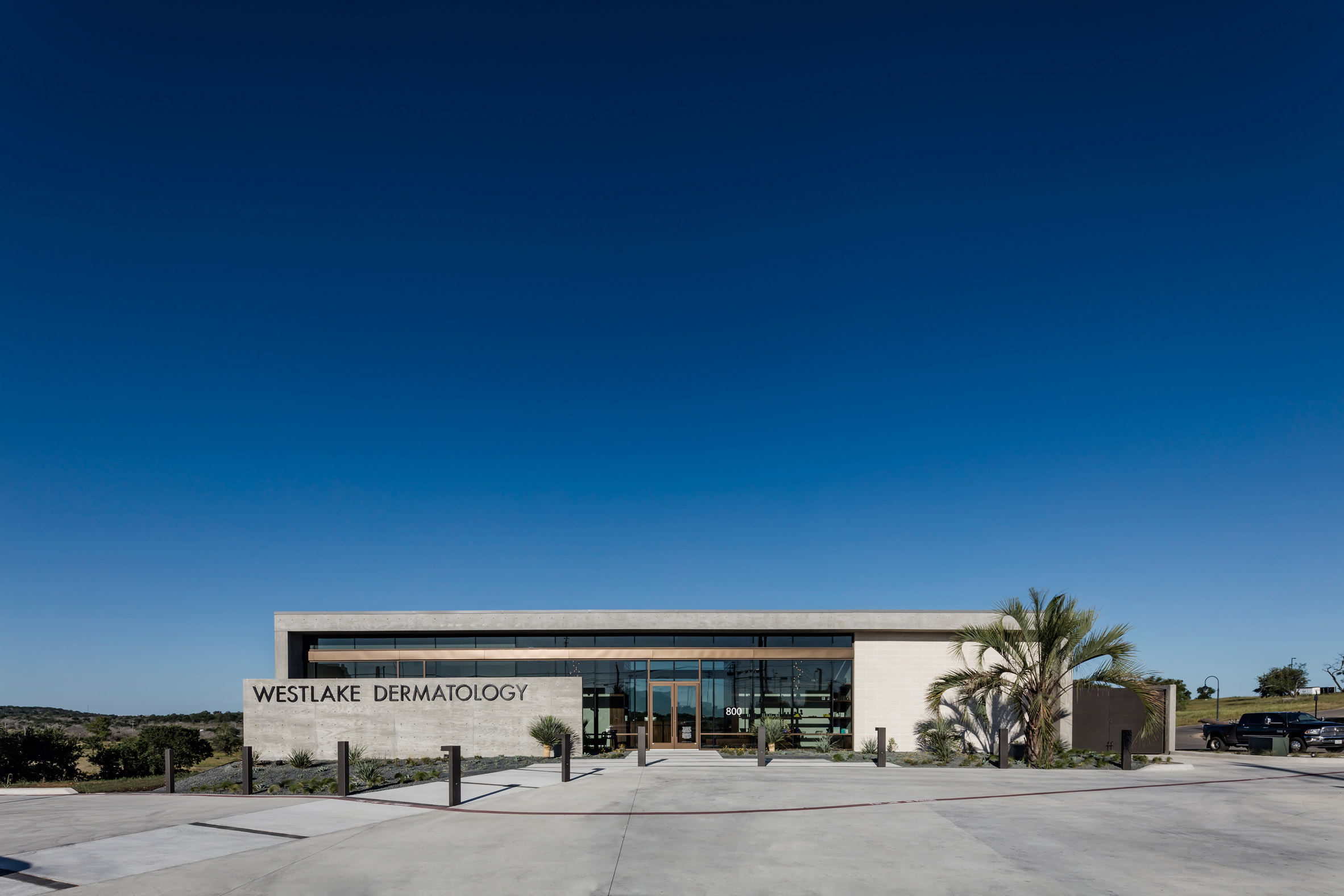Concrete dermatology office by Matt Fajkus overlooks Texas Hill Country

American firm Matt Fajkus Architecture has created a low-lying medical office in central Texas made of concrete and glass, which is intended to provide a soothing atmosphere for patients.
The Westlake Dermatology Marble Falls is situated along a major highway in Marble Falls, about an hour's drive from Austin, and looks toward gentle hills. The pavilion-like, rectangular building was designed to have a subtle presence, and to provide a sense of comfort and ease for patients.
"The nuanced concrete and glass shell merges with the designed landscape architecture, enveloping the comfortable, bright and open interior in calm and quiet," said Matt Fajkus Architecture, a young Austin-based studio.
"Calibrated detail along with careful material selection and placement result in a soothing and refreshing medical environment that is considerate of spatial and sensory experiences."
The glazed entrance facade is fronted by a concrete wall, which reduces sun exposure and provides visual interest. In the rear, an exposed glass wall ? shaded by a roof overhang ? offers unobstructed views of the terrain.
"While uniform in size and shape at a glance, the concrete shell adapts to functional requirements such as the tapered, deep overhang that provides shade, working together with the fritted glass," the studio said.
The team focused on creating an entry sequence that would provide a "mental cleanse", as patients transition from the road to a g...
| -------------------------------- |
| Dezeen at IKEA Festival: party highlights |
|
|
Villa M by Pierattelli Architetture Modernizes 1950s Florence Estate
31-10-2024 07:22 - (
Architecture )
Kent Avenue Penthouse Merges Industrial and Minimalist Styles
31-10-2024 07:22 - (
Architecture )






